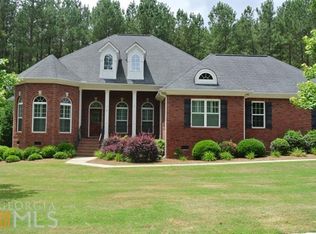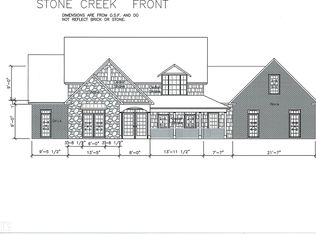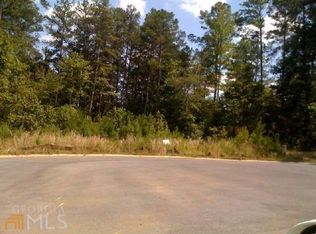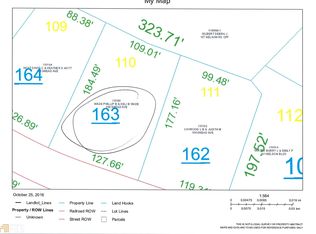Closed
$750,000
105 Snead Ave NW, Rome, GA 30165
5beds
3,850sqft
Single Family Residence
Built in 2015
0.59 Acres Lot
$733,600 Zestimate®
$195/sqft
$3,347 Estimated rent
Home value
$733,600
$602,000 - $895,000
$3,347/mo
Zestimate® history
Loading...
Owner options
Explore your selling options
What's special
This beautiful custom home in The Fairways offers the perfect blend of luxury and comfort. A gracious front porch welcomes you and leads into an open-concept design that's ideal for entertaining. The main level showcases a family room with soaring beamed ceilings and stunning stone fireplace, elegant oak hardwood floors throughout. and a chef-inspired kitchen with Quartzite countertops, a huge island with walnut butcher block, custom cabinetry, and a walk-in pantry. The primary suite on main is a true retreat, featuring tray ceilings, double vanities, a luxurious double shower, a soaking tub, ample storage, and a spacious walk-in closet. Two additional bedrooms share a beautifully appointed Jack & Jill bathroom. Upstairs, you'll find two generous bedrooms, a bonus room, a full bath with double vanities, and extensive attic storage. The secluded rear porch offers a private outdoor sanctuary, and is just steps away from the outdoor grilling station and firepit - all perfect for relaxing or hosting guests. Located near golf, great shopping and dining, and Berry College, this home truly has it all.
Zillow last checked: 8 hours ago
Listing updated: April 27, 2025 at 02:46pm
Listed by:
Dallas Snoderly 917-496-2459,
Keller Williams Chattahoochee
Bought with:
Lisa Cox, 382218
Harry Norman, REALTORS
Source: GAMLS,MLS#: 10444761
Facts & features
Interior
Bedrooms & bathrooms
- Bedrooms: 5
- Bathrooms: 4
- Full bathrooms: 3
- 1/2 bathrooms: 1
- Main level bathrooms: 2
- Main level bedrooms: 3
Kitchen
- Features: Breakfast Area, Breakfast Bar, Breakfast Room, Kitchen Island, Walk-in Pantry
Heating
- Central, Heat Pump
Cooling
- Ceiling Fan(s), Central Air
Appliances
- Included: Cooktop, Dishwasher, Double Oven, Microwave, Oven, Stainless Steel Appliance(s), Tankless Water Heater
- Laundry: Mud Room
Features
- Beamed Ceilings, Bookcases, Double Vanity, Master On Main Level, Rear Stairs, Split Bedroom Plan, Tray Ceiling(s), Vaulted Ceiling(s), Walk-In Closet(s)
- Flooring: Carpet, Hardwood, Tile
- Windows: Double Pane Windows
- Basement: Crawl Space
- Number of fireplaces: 2
- Fireplace features: Family Room, Outside
- Common walls with other units/homes: No Common Walls
Interior area
- Total structure area: 3,850
- Total interior livable area: 3,850 sqft
- Finished area above ground: 3,850
- Finished area below ground: 0
Property
Parking
- Total spaces: 3
- Parking features: Attached, Garage, Side/Rear Entrance
- Has attached garage: Yes
Features
- Levels: Two
- Stories: 2
- Patio & porch: Patio, Porch
- Waterfront features: No Dock Or Boathouse
- Body of water: None
Lot
- Size: 0.59 Acres
- Features: Level
- Residential vegetation: Wooded
Details
- Parcel number: I10 160
Construction
Type & style
- Home type: SingleFamily
- Architectural style: Brick 4 Side,Craftsman
- Property subtype: Single Family Residence
Materials
- Brick
- Foundation: Block
- Roof: Composition
Condition
- Resale
- New construction: No
- Year built: 2015
Utilities & green energy
- Electric: 220 Volts
- Sewer: Public Sewer
- Water: Public
- Utilities for property: Electricity Available, Sewer Available, Water Available
Community & neighborhood
Security
- Security features: Smoke Detector(s)
Community
- Community features: Golf, Street Lights, Walk To Schools, Near Shopping
Location
- Region: Rome
- Subdivision: The Fairways
HOA & financial
HOA
- Has HOA: No
- Services included: None
Other
Other facts
- Listing agreement: Exclusive Right To Sell
Price history
| Date | Event | Price |
|---|---|---|
| 4/25/2025 | Sold | $750,000$195/sqft |
Source: | ||
| 3/30/2025 | Pending sale | $750,000$195/sqft |
Source: | ||
| 3/22/2025 | Price change | $750,000-1.3%$195/sqft |
Source: | ||
| 2/28/2025 | Price change | $760,000-2.6%$197/sqft |
Source: | ||
| 1/31/2025 | Price change | $780,000-2.5%$203/sqft |
Source: | ||
Public tax history
| Year | Property taxes | Tax assessment |
|---|---|---|
| 2024 | $9,916 -6.3% | $328,699 +2.1% |
| 2023 | $10,583 +1.6% | $321,830 +17.4% |
| 2022 | $10,413 +25.7% | $274,099 +22.8% |
Find assessor info on the county website
Neighborhood: 30165
Nearby schools
GreatSchools rating
- 6/10West Central Elementary SchoolGrades: PK-6Distance: 4.7 mi
- 5/10Rome Middle SchoolGrades: 7-8Distance: 4.8 mi
- 6/10Rome High SchoolGrades: 9-12Distance: 4.8 mi
Schools provided by the listing agent
- Elementary: West Central
- Middle: Rome
- High: Rome
Source: GAMLS. This data may not be complete. We recommend contacting the local school district to confirm school assignments for this home.
Get pre-qualified for a loan
At Zillow Home Loans, we can pre-qualify you in as little as 5 minutes with no impact to your credit score.An equal housing lender. NMLS #10287.



