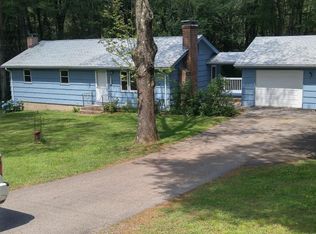Move right in to your new home. This 4-bedroom oversized cape was completely remodeled in 2011, including all mechanicals, leaving nothing to do but unpack. The updated kitchen opens to a large family room with a heated sun room off the back, perfect for entertaining. With a dining room and formal living room at the front of the home there is plenty of space for everyone. The fourth bedroom on the main floor (with a full bath in the hall) makes for a perfect office/guest room combo as more and more start to permanently work from home. Upstairs has a grand master bedroom, with en suite, spanning the home front to back; another full hall bath and two additional bedrooms. Pristine hardwood floors throughout, stainless steel appliances, granite countertops, a generous multi-level back deck with awning, and private back yard are only a handful of the features this home has to offer. Schedule your appointment today, this one is not to be missed!
This property is off market, which means it's not currently listed for sale or rent on Zillow. This may be different from what's available on other websites or public sources.
