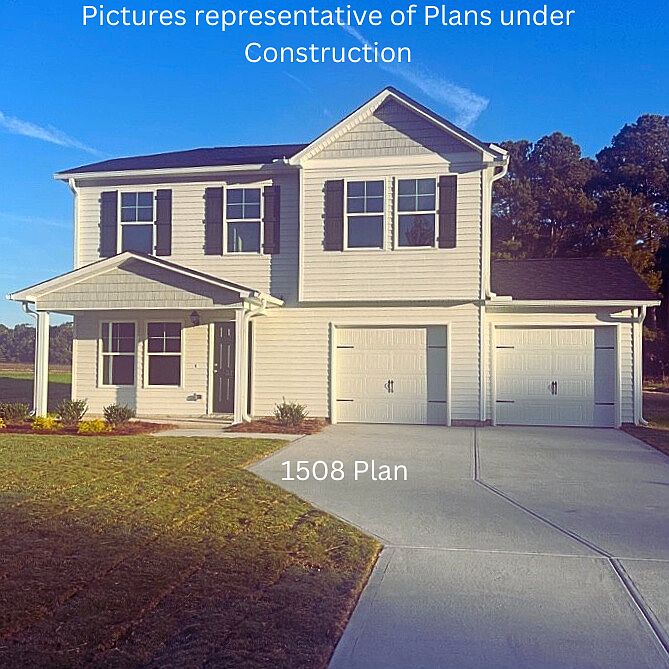Welcome to this beautifully designed new construction home in the desirable Hidden Hills Subdivision. This thoughtfully planned two-story residence combines modern functionality with comfortable living spaces, perfect for families seeking value and quality in a new home. Main Features 4 spacious bedrooms 3 full bathrooms Over 2,200 square feet of living space Two-car garage with direct home access Strategic window placement for natural light First Floor Open-concept main living area Expansive great room flowing into dining space Modern kitchen with center island Versatile flex room with closet - perfect for a home office, study, or guest room Full bathroom accessible from flex room Convenient mud room with storage Dedicated laundry room Additional storage spaces throughout Second Floor Primary suite featuring: Vaulted ceiling for added spaciousness Luxury en-suite bathroom with separate shower and tub Walk-in closet Three additional well-sized bedrooms Two full bathrooms Central hallway design for privacy HVAC closet strategically placed for efficient climate control Special Features Open floor plan design promoting family connectivity Thoughtful traffic flow patterns Ample storage solutions throughout Quality construction materials and finishes Modern fixtures. Contact us today to learn more about this exceptional new construction opportunity in Hidden Hills Subdivision. Schedule your personal tour to experience the quality and value this home offers.
New construction
$287,997
105 Slew Ct, Fremont, NC 27830
4beds
2,204sqft
Single Family Residence, Residential
Built in 2025
0.35 Acres lot
$288,100 Zestimate®
$131/sqft
$17/mo HOA
What's special
Modern fixturesVaulted ceilingSpacious bedroomsAmple storage solutionsComfortable living spacesWalk-in closetLuxury en-suite bathroom
- 118 days
- on Zillow |
- 60 |
- 7 |
Zillow last checked: 7 hours ago
Listing updated: May 06, 2025 at 06:46pm
Listed by:
Takyla S Hill 252-266-2369,
Key Realty Solutions
Source: Doorify MLS,MLS#: 10076238
Travel times
Schedule tour
Select your preferred tour type — either in-person or real-time video tour — then discuss available options with the builder representative you're connected with.
Select a date
Facts & features
Interior
Bedrooms & bathrooms
- Bedrooms: 4
- Bathrooms: 3
- Full bathrooms: 3
Heating
- Heat Pump
Cooling
- Central Air
Appliances
- Included: Built-In Range, Dishwasher, Microwave
- Laundry: Laundry Room
Features
- Ceiling Fan(s), Entrance Foyer, Pantry, Walk-In Closet(s), Walk-In Shower
- Flooring: Carpet, Vinyl
Interior area
- Total structure area: 2,204
- Total interior livable area: 2,204 sqft
- Finished area above ground: 2,204
- Finished area below ground: 0
Property
Parking
- Total spaces: 2
- Parking features: Garage Door Opener, Garage Faces Front
- Attached garage spaces: 2
- Has uncovered spaces: Yes
Features
- Levels: Two
- Stories: 2
- Patio & porch: Covered, Patio, Porch
- Fencing: None
- Has view: Yes
Lot
- Size: 0.35 Acres
Details
- Parcel number: 3605828617
- Zoning: 50 - RURAL SING
- Special conditions: Standard
Construction
Type & style
- Home type: SingleFamily
- Architectural style: Traditional
- Property subtype: Single Family Residence, Residential
Materials
- Vinyl Siding
- Foundation: Slab
- Roof: Shingle
Condition
- New construction: Yes
- Year built: 2025
- Major remodel year: 2025
Details
- Builder name: PoP Homes - RDU, LLC
Utilities & green energy
- Sewer: Septic Tank
- Water: Public
Community & HOA
Community
- Subdivision: Hidden Hills
HOA
- Has HOA: Yes
- Amenities included: None
- Services included: None
- HOA fee: $200 annually
Location
- Region: Fremont
Financial & listing details
- Price per square foot: $131/sqft
- Annual tax amount: $92,080
- Date on market: 2/13/2025
About the community
Hidden Hills is a new 27-lot subdivision with 3, 4 and 5 bedroom homes starting in the $240s. Just minutes from downtown Fremont and 30 minutes from Goldsboro/Seymour Johnson AFB. Hidden Hills: The perfect blend of serene rural living and convenient city access.
Source: PoP Homes - RDU, LLC

