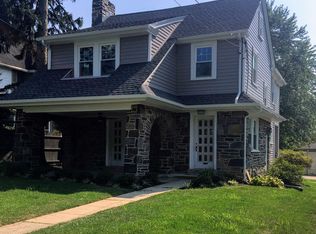Home on the Mainline, charming updated Ardmore, single family stone and stucco home in highly desirable family friendly neighborhood, all of the warmth of suburban living, with award winning restaurants, shopping in Suburban Square, entertainment and Lower Merion school district all within a 5 minute walk. This attractive home has been landscaped, with slate patio for entertaining, and attractive curb appeal surrounding the property and the attached garage. The home has 2 full and 2 half baths; two full baths on the second floor, half bath on first floor and half bath on third floor. First floor has open kitchen to dining room, stainless steel appliances, including 5 burner gas stove top, ceiling to floor cabinetry including wine rack, marble tiled counters, large center island and other custom features. Original hard wood floors throughout the dining and living room, original detailed molding, decorative working fireplace and front sunroom, filled with light, heated for year round use. Second floor includes four well sized bedrooms, hardwood floors throughout and two full baths, one with tub and shower, the other a walk in tiled shower. Third floor is a large attic with added half bath, separate electric heat, built in storage throughout the dormered sides; perfect for office or workroom, bedroom or playroom. Basement runs the length of the home, washer, dryer (gas), gas heating system, great for storage or workspace with exit door to side yard. Move in ready, many upgrades cable/internet wired in many rooms, outdoor electric, motion lights in driveway, suburban residential living with city amenities and 5 minute walk to the train to Philly, the best of all worlds.
This property is off market, which means it's not currently listed for sale or rent on Zillow. This may be different from what's available on other websites or public sources.
