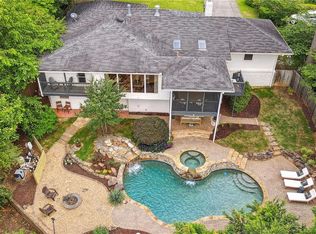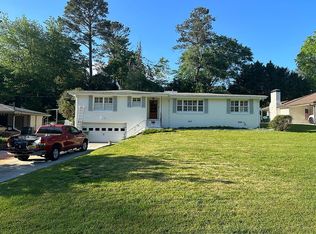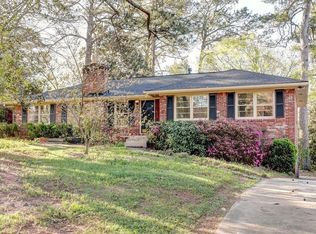Closed
$646,000
105 Silverwood Rd, Sandy Springs, GA 30342
4beds
1,782sqft
Single Family Residence, Residential
Built in 1958
0.36 Acres Lot
$703,000 Zestimate®
$363/sqft
$3,081 Estimated rent
Home value
$703,000
$661,000 - $745,000
$3,081/mo
Zestimate® history
Loading...
Owner options
Explore your selling options
What's special
Incredible opportunity to get into ITP Sandy Springs and High Point school district at an entry level price point! This charming all brick ranch with a basement is conveniently located near the city’s best public and private schools, shopping, dining, parks, and trails. 5 minutes to top hospitals and Chastain Park, with easy access to major highways. This home has been lovingly maintained for many years by one owner, and it is ready for your personal touches. The large main level with an entrance foyer has a spacious light-filled living room and open dining room, which has outdoor access to a deck perfect for dining and grilling. The deck is also accessible from an enclosed sunroom that provides year-round enjoyment of the outdoors and beautiful treetop views. The generously sized updated kitchen with a breakfast nook is adjacent to a large den with bookshelves and built-in storage. The primary bedroom with private bath, and an additional two bedrooms and bath are also located on the main level. Interior stairs lead to a daylight basement with a one car garage and ample space for laundry and storage. There is a terrace level flex room which can be accessed from the basement. The terrace level space has a private exterior entry and is ready for cosmetic updates to function as a private office or fourth bedroom. The spacious lot with a fenced backyard has extensive hardscaping and plenty of parking, including fully accessible zero step front entry and parking, which is convenient for parents with youngsters or anyone with mobility issues. The yard is a gardener’s dream and includes an impressive amount of specimen plants, shrubs, and trees. This comfortable and well-built brick ranch is located on a quiet cul-de-sac in one of the best neighborhoods the city has to offer.
Zillow last checked: 8 hours ago
Listing updated: March 03, 2023 at 11:00pm
Listing Provided by:
Geoff Roper,
HomeSmart
Bought with:
Ryan Carroll, 414517
Harry Norman REALTORS
Source: FMLS GA,MLS#: 7134846
Facts & features
Interior
Bedrooms & bathrooms
- Bedrooms: 4
- Bathrooms: 2
- Full bathrooms: 2
- Main level bathrooms: 2
- Main level bedrooms: 3
Primary bedroom
- Features: Master on Main
- Level: Master on Main
Bedroom
- Features: Master on Main
Primary bathroom
- Features: Shower Only
Dining room
- Features: Dining L, Open Concept
Kitchen
- Features: Cabinets White, Eat-in Kitchen, Stone Counters, View to Family Room
Heating
- Central, Forced Air, Natural Gas
Cooling
- Ceiling Fan(s), Central Air, Humidity Control, Whole House Fan
Appliances
- Included: Dishwasher, Disposal, Electric Oven, Gas Cooktop, Gas Water Heater, Microwave, Range Hood, Refrigerator, Self Cleaning Oven
- Laundry: In Basement
Features
- Bookcases, Entrance Foyer
- Flooring: Carpet, Ceramic Tile, Hardwood
- Windows: Shutters, Storm Window(s)
- Basement: Daylight,Driveway Access,Exterior Entry,Interior Entry,Partial
- Attic: Pull Down Stairs
- Number of fireplaces: 1
- Fireplace features: Gas Log, Gas Starter, Living Room, Masonry
- Common walls with other units/homes: No Common Walls
Interior area
- Total structure area: 1,782
- Total interior livable area: 1,782 sqft
Property
Parking
- Total spaces: 6
- Parking features: Drive Under Main Level, Driveway, Garage, Garage Faces Rear, Level Driveway
- Attached garage spaces: 1
- Has uncovered spaces: Yes
Accessibility
- Accessibility features: Accessible Approach with Ramp, Accessible Doors, Accessible Full Bath, Customized Wheelchair Accessible
Features
- Levels: One
- Stories: 1
- Patio & porch: Deck
- Exterior features: Garden, Private Yard, Rain Gutters, Rear Stairs, No Dock
- Pool features: None
- Spa features: None
- Fencing: Back Yard,Wood
- Has view: Yes
- View description: Other
- Waterfront features: None
- Body of water: None
Lot
- Size: 0.36 Acres
- Dimensions: 89 X 177 X 89 X 177
- Features: Back Yard, Front Yard, Landscaped, Private
Details
- Additional structures: None
- Parcel number: 17 009200050370
- Other equipment: None
- Horse amenities: None
Construction
Type & style
- Home type: SingleFamily
- Architectural style: Ranch
- Property subtype: Single Family Residence, Residential
Materials
- Brick 4 Sides
- Foundation: Block
- Roof: Composition
Condition
- Resale
- New construction: No
- Year built: 1958
Utilities & green energy
- Electric: 110 Volts, 220 Volts in Laundry
- Sewer: Public Sewer
- Water: Public
- Utilities for property: Cable Available, Electricity Available, Natural Gas Available, Sewer Available, Water Available
Green energy
- Energy efficient items: None
- Energy generation: None
Community & neighborhood
Security
- Security features: Smoke Detector(s)
Community
- Community features: Near Public Transport, Near Schools, Near Shopping, Near Trails/Greenway, Park, Playground, Public Transportation, Street Lights
Location
- Region: Sandy Springs
- Subdivision: Chastain Park
Other
Other facts
- Listing terms: Conventional
- Road surface type: Asphalt
Price history
| Date | Event | Price |
|---|---|---|
| 2/17/2023 | Sold | $646,000-0.6%$363/sqft |
Source: | ||
| 1/27/2023 | Pending sale | $649,900$365/sqft |
Source: | ||
| 1/25/2023 | Contingent | $649,900$365/sqft |
Source: | ||
| 11/12/2022 | Listed for sale | $649,900+105.4%$365/sqft |
Source: | ||
| 1/15/2013 | Sold | $316,400$178/sqft |
Source: Public Record Report a problem | ||
Public tax history
| Year | Property taxes | Tax assessment |
|---|---|---|
| 2024 | $7,601 +110.2% | $258,400 +3.7% |
| 2023 | $3,616 -14.1% | $249,120 +24.5% |
| 2022 | $4,210 +0.9% | $200,120 -1.5% |
Find assessor info on the county website
Neighborhood: 30342
Nearby schools
GreatSchools rating
- 5/10High Point Elementary SchoolGrades: PK-5Distance: 0.8 mi
- 7/10Ridgeview Charter SchoolGrades: 6-8Distance: 1.4 mi
- 8/10Riverwood International Charter SchoolGrades: 9-12Distance: 2.4 mi
Schools provided by the listing agent
- Elementary: High Point
- Middle: Ridgeview Charter
- High: Riverwood International Charter
Source: FMLS GA. This data may not be complete. We recommend contacting the local school district to confirm school assignments for this home.
Get a cash offer in 3 minutes
Find out how much your home could sell for in as little as 3 minutes with a no-obligation cash offer.
Estimated market value
$703,000
Get a cash offer in 3 minutes
Find out how much your home could sell for in as little as 3 minutes with a no-obligation cash offer.
Estimated market value
$703,000


