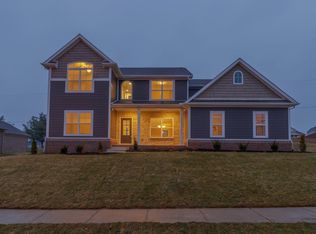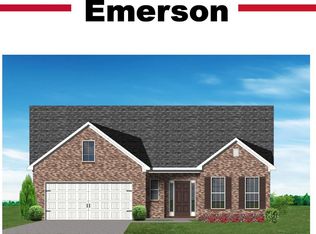Charming 1-year-old home now available in the tranquil Rocky Creek Reserve. Just on the outskirts of Georgetown, everything is still within reach with a country feel. This gorgeous home has a spacious open floor plan all on one easy level. The bright kitchen with granite counters & subway tile back splash looks into the great room that features a massive stone fireplace, with twin doors on either side that lead to the covered back patio & fenced yard. The floor plan features a split bedroom design, open formal dining/flex room & separate laundry/mud room/pantry combo. Master suite includes tray ceiling, tiled shower, double vanity & a large walk-in closet. The garage is 2 1/2 car for extra storage or work bench. Colorful landscaping with flowering shrubs, rose bushes & lush established lawn. All appliances stay, including W/D. One year old Geneva floor plan built by Haddix Construction.
This property is off market, which means it's not currently listed for sale or rent on Zillow. This may be different from what's available on other websites or public sources.


