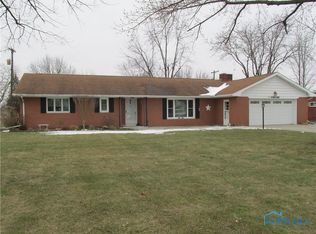Sold for $259,000 on 08/30/23
$259,000
105 Short Buehrer Rd, Archbold, OH 43502
3beds
1,930sqft
Single Family Residence
Built in 1950
0.63 Acres Lot
$-- Zestimate®
$134/sqft
$1,939 Estimated rent
Home value
Not available
Estimated sales range
Not available
$1,939/mo
Zestimate® history
Loading...
Owner options
Explore your selling options
What's special
READY TO MOVE IN! Completely Remodeled to perfection! Boasts 1931sq ft, 3 bed, 2-1/2 bath with over 1/2ac to enjoy! All NEW JELD-WEN windows, new Paint throughout, new luxury vinyl flooring and new carpeting. Beautiful light and bright white kitchen cabinets, sparkling granite countertops, shiny new stainless-steel appliances with LED recessed lighting make this spacious kitchen a dream to be in! Custom tiled walk-in shower is stunning! Partial basement 25x23 rec room, laundry, updated 1/2 bath, 100% waterproof LVP flooring and nice kitchenette. Don't miss out! OPEN HOUSE AUG 3, 4-6:00pm.
Zillow last checked: 8 hours ago
Listing updated: October 13, 2025 at 11:52pm
Listed by:
Julie Dominique 419-572-1350,
Elias H. Frey & Sons, Inc.
Bought with:
Jacob Fleischmann, 2020005551
Howard Hanna
Source: NORIS,MLS#: 6104861
Facts & features
Interior
Bedrooms & bathrooms
- Bedrooms: 3
- Bathrooms: 3
- Full bathrooms: 2
- 1/2 bathrooms: 1
Bedroom 2
- Level: Main
- Dimensions: 11 x 12
Bedroom 3
- Level: Main
- Dimensions: 12 x 8
Bedroom 4
- Level: Main
- Dimensions: 12 x 10
Dining room
- Level: Main
- Dimensions: 14 x 9
Family room
- Features: Crown Molding, Fireplace
- Level: Main
- Dimensions: 26 x 14
Kitchen
- Level: Main
- Dimensions: 20 x 11
Living room
- Features: Cove Ceiling(s), Fireplace
- Level: Main
- Dimensions: 25 x 12
Heating
- Forced Air, Natural Gas
Cooling
- Central Air
Appliances
- Included: Dishwasher, Water Heater, Disposal, Electric Range Connection, Refrigerator
- Laundry: Electric Dryer Hookup
Features
- Cove Ceiling(s), Crown Molding
- Flooring: Carpet, Vinyl
- Doors: Door Screen(s)
- Basement: Partial
- Has fireplace: Yes
- Fireplace features: Family Room, Gas Log, Living Room, Wood Burning
Interior area
- Total structure area: 1,930
- Total interior livable area: 1,930 sqft
Property
Parking
- Total spaces: 2
- Parking features: Concrete, Off Street, Attached Garage, Driveway, Garage Door Opener, Storage
- Garage spaces: 2
- Has uncovered spaces: Yes
Features
- Patio & porch: Patio
Lot
- Size: 0.63 Acres
- Dimensions: 12,502
Details
- Additional structures: Shed(s)
- Parcel number: 1702916800.000
- Other equipment: DC Well Pump
Construction
Type & style
- Home type: SingleFamily
- Property subtype: Single Family Residence
Materials
- Aluminum Siding, Steel Siding
- Roof: Shingle
Condition
- Year built: 1950
Utilities & green energy
- Electric: Circuit Breakers
- Sewer: Sanitary Sewer
- Water: Public
Community & neighborhood
Security
- Security features: Smoke Detector(s)
Location
- Region: Archbold
- Subdivision: None
Other
Other facts
- Listing terms: Cash,Conventional,FHA,VA Loan
- Road surface type: Paved
Price history
| Date | Event | Price |
|---|---|---|
| 8/30/2023 | Sold | $259,000-0.3%$134/sqft |
Source: NORIS #6104861 Report a problem | ||
| 8/30/2023 | Pending sale | $259,900$135/sqft |
Source: NORIS #6104861 Report a problem | ||
| 8/6/2023 | Contingent | $259,900$135/sqft |
Source: NORIS #6104861 Report a problem | ||
| 8/3/2023 | Listed for sale | $259,900+136.3%$135/sqft |
Source: NORIS #6104861 Report a problem | ||
| 4/22/2022 | Sold | $110,000$57/sqft |
Source: NORIS #6083132 Report a problem | ||
Public tax history
| Year | Property taxes | Tax assessment |
|---|---|---|
| 2024 | $4,064 +0.4% | $77,280 |
| 2023 | $4,050 +80.6% | $77,280 +80.4% |
| 2022 | $2,242 +4.9% | $42,850 |
Find assessor info on the county website
Neighborhood: 43502
Nearby schools
GreatSchools rating
- 7/10Archbold Elementary SchoolGrades: K-4Distance: 0.7 mi
- 6/10Archbold Middle SchoolGrades: 5-8Distance: 1.1 mi
- 6/10Archbold High SchoolGrades: 9-12Distance: 0.7 mi
Schools provided by the listing agent
- Elementary: Archbold
- High: Archbold
Source: NORIS. This data may not be complete. We recommend contacting the local school district to confirm school assignments for this home.

Get pre-qualified for a loan
At Zillow Home Loans, we can pre-qualify you in as little as 5 minutes with no impact to your credit score.An equal housing lender. NMLS #10287.
