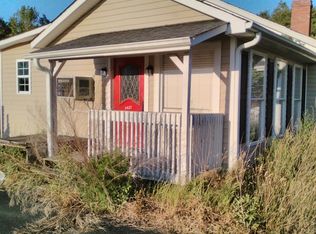Sold for $231,900 on 05/23/25
$231,900
105 Shirley Dairy Rd, Honea Path, SC 29654
4beds
2,027sqft
Manufactured Home, Single Family Residence
Built in 2004
1.41 Acres Lot
$239,800 Zestimate®
$114/sqft
$-- Estimated rent
Home value
$239,800
$199,000 - $288,000
Not available
Zestimate® history
Loading...
Owner options
Explore your selling options
What's special
Countryside Living Just Outside Honea Path City Limits!
This beautifully updated 4-bedroom, 2-bath home sits on a spacious 1.4-acre corner lot, offering the perfect blend of peace, privacy, and convenience in the Anderson County Countryside. With over 2,000 square feet of living space and LVP flooring throughout, this double-wide mobile home features both a living room and great room that flows seamlessly into a dining area and open kitchen—ideal for entertaining or family gatherings. The primary suite is a true retreat, featuring generous space and a luxurious ensuite bath with sitting area. Step out onto the expansive back deck, perfect for enjoying the quiet rural setting or hosting outdoor get-togethers. Access from the back deck into the laundry room also creates an ideal space for a mud room. The blank slate yard offers endless possibilities for gardening, recreation, or even a future workshop or pool. Whether you’re looking for country charm or room to grow, this property is full of potential and ready to welcome you home.
Zillow last checked: 8 hours ago
Listing updated: May 23, 2025 at 10:53am
Listed by:
Cory Autrey 864-741-4428,
BHHS C Dan Joyner - Augusta
Bought with:
Niquevia Lumpkin, 130226
JW Martin Real Estate
Source: WUMLS,MLS#: 20286428 Originating MLS: Western Upstate Association of Realtors
Originating MLS: Western Upstate Association of Realtors
Facts & features
Interior
Bedrooms & bathrooms
- Bedrooms: 4
- Bathrooms: 2
- Full bathrooms: 2
- Main level bathrooms: 2
- Main level bedrooms: 4
Primary bedroom
- Level: Main
- Dimensions: 26X12
Bedroom 2
- Level: Main
- Dimensions: 12X10
Bedroom 3
- Level: Main
- Dimensions: 12X10
Bedroom 4
- Level: Main
- Dimensions: 13X10
Dining room
- Level: Main
- Dimensions: 12X10
Great room
- Level: Main
- Dimensions: 17X12
Kitchen
- Level: Main
- Dimensions: 12X11
Laundry
- Level: Main
- Dimensions: 8X7
Heating
- Forced Air
Cooling
- Central Air, Electric
Appliances
- Included: Built-In Oven, Dishwasher, Electric Water Heater, Microwave, Smooth Cooktop, Plumbed For Ice Maker
- Laundry: Washer Hookup, Electric Dryer Hookup
Features
- Ceiling Fan(s), Cathedral Ceiling(s), Dual Sinks, Fireplace, Laminate Countertop, Main Level Primary, Sitting Area in Primary, Shower Only, Walk-In Closet(s), Walk-In Shower, Window Treatments
- Flooring: Luxury Vinyl Plank
- Windows: Blinds, Tilt-In Windows, Vinyl
- Basement: None,Crawl Space
- Has fireplace: Yes
- Fireplace features: Gas Log
Interior area
- Total structure area: 2,024
- Total interior livable area: 2,027 sqft
- Finished area above ground: 2,027
- Finished area below ground: 0
Property
Parking
- Parking features: None, Driveway, Other
Accessibility
- Accessibility features: Low Threshold Shower
Features
- Levels: One
- Stories: 1
- Patio & porch: Deck
- Exterior features: Deck
Lot
- Size: 1.41 Acres
- Features: Level, Not In Subdivision, Outside City Limits, Sloped, Trees
Details
- Parcel number: 2680001032
- Horses can be raised: Yes
Construction
Type & style
- Home type: MobileManufactured
- Architectural style: Mobile Home
- Property subtype: Manufactured Home, Single Family Residence
Materials
- Vinyl Siding
- Foundation: Crawlspace
- Roof: Composition,Shingle
Condition
- Year built: 2004
Utilities & green energy
- Sewer: Septic Tank
- Water: Public
- Utilities for property: Electricity Available, Septic Available, Water Available
Community & neighborhood
Security
- Security features: Smoke Detector(s)
Community
- Community features: Short Term Rental Allowed
Location
- Region: Honea Path
HOA & financial
HOA
- Has HOA: No
Other
Other facts
- Listing agreement: Exclusive Right To Sell
- Body type: Double Wide
- Listing terms: USDA Loan
Price history
| Date | Event | Price |
|---|---|---|
| 5/23/2025 | Sold | $231,900-3.3%$114/sqft |
Source: | ||
| 4/23/2025 | Pending sale | $239,900$118/sqft |
Source: | ||
| 4/17/2025 | Listed for sale | $239,900$118/sqft |
Source: | ||
Public tax history
Tax history is unavailable.
Neighborhood: 29654
Nearby schools
GreatSchools rating
- 9/10Honea Path Elementary SchoolGrades: PK-5Distance: 2.6 mi
- 6/10Honea Path Middle SchoolGrades: 6-8Distance: 1.7 mi
- 6/10Belton Honea Path High SchoolGrades: 9-12Distance: 2.5 mi
Schools provided by the listing agent
- Elementary: Honea Pth Elem
- Middle: Honea Pth Middl
- High: Bel-Hon Pth Hig
Source: WUMLS. This data may not be complete. We recommend contacting the local school district to confirm school assignments for this home.
Sell for more on Zillow
Get a free Zillow Showcase℠ listing and you could sell for .
$239,800
2% more+ $4,796
With Zillow Showcase(estimated)
$244,596