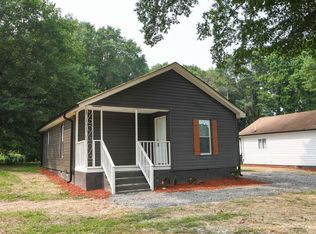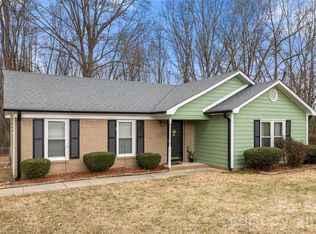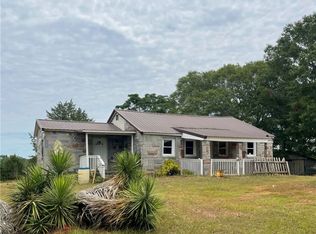Sold for $266,000 on 01/04/24
$266,000
105 Sherwood Rd, Easley, SC 29640
3beds
1,255sqft
Single Family Residence
Built in ----
-- sqft lot
$258,300 Zestimate®
$212/sqft
$1,588 Estimated rent
Home value
$258,300
$238,000 - $276,000
$1,588/mo
Zestimate® history
Loading...
Owner options
Explore your selling options
What's special
You will love this open concept floor plan and the convenience of one level living. Granite counter tops, stainless steel stove and dishwasher included. Other features include trey ceiling with tongue and groove details in the master bedroom. Electric fireplace and more. This 3 bedroom 2 full bath is just minutes from shopping, dining, and entertainment., Don't miss this opportunity. Schedule your appointment today
Zillow last checked: 8 hours ago
Listing updated: October 09, 2024 at 06:56am
Listed by:
Stephen Satterfield 864-608-9454,
Grace Real Estate LLC
Bought with:
Heather Stout, 134950
Great Homes of South Carolina
Source: WUMLS,MLS#: 20269201 Originating MLS: Western Upstate Association of Realtors
Originating MLS: Western Upstate Association of Realtors
Facts & features
Interior
Bedrooms & bathrooms
- Bedrooms: 3
- Bathrooms: 2
- Full bathrooms: 2
- Main level bathrooms: 2
- Main level bedrooms: 3
Primary bedroom
- Level: Main
- Dimensions: 12x14
Bedroom 2
- Level: Main
- Dimensions: 10x11
Bedroom 3
- Level: Main
- Dimensions: 10x12
Kitchen
- Level: Main
- Dimensions: 15x18
Living room
- Level: Main
- Dimensions: 12x16
Heating
- Central, Electric
Cooling
- Central Air, Electric
Features
- Basement: None
Interior area
- Total interior livable area: 1,255 sqft
- Finished area above ground: 1,255
- Finished area below ground: 0
Property
Parking
- Total spaces: 2
- Parking features: Attached, Garage
- Attached garage spaces: 2
Features
- Levels: One
- Stories: 1
Lot
- Features: Outside City Limits, Subdivision
Details
- Parcel number: 0500810477458
Construction
Type & style
- Home type: SingleFamily
- Architectural style: Ranch,Traditional
- Property subtype: Single Family Residence
Materials
- Stone, Vinyl Siding
- Foundation: Slab
Condition
- Under Construction
Utilities & green energy
- Sewer: Public Sewer
Community & neighborhood
Location
- Region: Easley
- Subdivision: Whispering Pine
HOA & financial
HOA
- Has HOA: No
Other
Other facts
- Listing agreement: Exclusive Right To Sell
Price history
| Date | Event | Price |
|---|---|---|
| 1/4/2024 | Sold | $266,000-1.1%$212/sqft |
Source: | ||
| 12/21/2023 | Pending sale | $268,900$214/sqft |
Source: | ||
| 12/7/2023 | Price change | $268,900-0.4%$214/sqft |
Source: | ||
| 10/8/2023 | Listed for sale | $269,900+802.7%$215/sqft |
Source: | ||
| 11/30/2022 | Listing removed | -- |
Source: | ||
Public tax history
| Year | Property taxes | Tax assessment |
|---|---|---|
| 2024 | $383 +56.8% | $1,470 +44.1% |
| 2023 | $244 | $1,020 |
Find assessor info on the county website
Neighborhood: 29640
Nearby schools
GreatSchools rating
- 4/10Frances F. Mack Intermediate SchoolGrades: 5-6Distance: 4.1 mi
- 1/10Sandhills Middle SchoolGrades: 7-8Distance: 2.1 mi
- NASwansea High Freshman AcademyGrades: 9Distance: 7.1 mi
Schools provided by the listing agent
- Elementary: West End Elem
- Middle: Richard H Gettys Middle
- High: Easley High
Source: WUMLS. This data may not be complete. We recommend contacting the local school district to confirm school assignments for this home.
Get a cash offer in 3 minutes
Find out how much your home could sell for in as little as 3 minutes with a no-obligation cash offer.
Estimated market value
$258,300
Get a cash offer in 3 minutes
Find out how much your home could sell for in as little as 3 minutes with a no-obligation cash offer.
Estimated market value
$258,300



