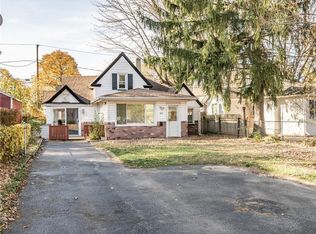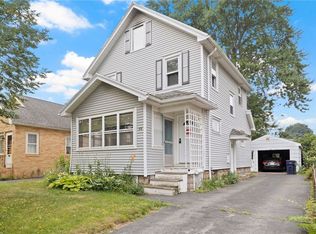Closed
$120,000
105 Sheraton Dr, Rochester, NY 14616
3beds
1,144sqft
Single Family Residence
Built in 1940
4,800.31 Square Feet Lot
$130,100 Zestimate®
$105/sqft
$1,959 Estimated rent
Maximize your home sale
Get more eyes on your listing so you can sell faster and for more.
Home value
$130,100
$118,000 - $142,000
$1,959/mo
Zestimate® history
Loading...
Owner options
Explore your selling options
What's special
THIS LOVELY WARM & INVITING CAPE COD HOUSE, PERFECTLY MAINTAINED IN HIGH STANDARDS. OPEN FLOOR PLAN W/ GLEAMING HARDWOOD FLOORS KITCHEN AND BATH HAS BEAUTIFUL CERAMIC FLOORS. 2 BEDROOMS WITH FULL BATH ON MAIN LEVEL. WOOD PRUNING FIREPLACE WITH BUILT-IN BOOKCASES. HUGE BEDROOM ON THE SECOND LEVEL. TONS OF CLOSETS AND NATURAL WOOD TRIM THROUGHOUT. WONDERFUL ENCLOSE PORCH FOR ENTERTAINING. STORAGE SHED IN BACK. LOVELY GARDENS IN YARD.
Zillow last checked: 8 hours ago
Listing updated: August 14, 2024 at 07:31am
Listed by:
Eman Safadi 718-825-2232,
Zulu Real Estate LLC
Bought with:
Eman Safadi, 10351205489
Zulu Real Estate LLC
Source: NYSAMLSs,MLS#: R1531687 Originating MLS: Rochester
Originating MLS: Rochester
Facts & features
Interior
Bedrooms & bathrooms
- Bedrooms: 3
- Bathrooms: 1
- Full bathrooms: 1
- Main level bathrooms: 1
- Main level bedrooms: 2
Heating
- Gas, Forced Air
Appliances
- Included: Gas Water Heater
- Laundry: In Basement
Features
- Separate/Formal Dining Room, Eat-in Kitchen, Separate/Formal Living Room, Bedroom on Main Level
- Flooring: Ceramic Tile, Hardwood, Varies
- Basement: Full
- Has fireplace: No
Interior area
- Total structure area: 1,144
- Total interior livable area: 1,144 sqft
Property
Parking
- Parking features: No Garage
Features
- Patio & porch: Enclosed, Patio, Porch
- Exterior features: Blacktop Driveway, Fence, Patio
- Fencing: Partial
Lot
- Size: 4,800 sqft
- Dimensions: 40 x 120
- Features: Near Public Transit, Residential Lot
Details
- Additional structures: Shed(s), Storage
- Parcel number: 2628000608200006015000
- Special conditions: Standard
Construction
Type & style
- Home type: SingleFamily
- Architectural style: Cape Cod
- Property subtype: Single Family Residence
Materials
- Composite Siding, Copper Plumbing, PEX Plumbing
- Foundation: Block
- Roof: Asphalt
Condition
- Resale
- Year built: 1940
Utilities & green energy
- Electric: Circuit Breakers
- Sewer: Connected
- Water: Connected, Public
- Utilities for property: Cable Available, Sewer Connected, Water Connected
Community & neighborhood
Location
- Region: Rochester
- Subdivision: Stonecroft
Other
Other facts
- Listing terms: Cash,Conventional
Price history
| Date | Event | Price |
|---|---|---|
| 10/13/2024 | Listing removed | $1,950$2/sqft |
Source: Zillow Rentals Report a problem | ||
| 9/17/2024 | Listed for rent | $1,950+41.8%$2/sqft |
Source: Zillow Rentals Report a problem | ||
| 7/18/2024 | Sold | $120,000-7.7%$105/sqft |
Source: | ||
| 5/28/2024 | Pending sale | $130,000$114/sqft |
Source: | ||
| 5/23/2024 | Contingent | $130,000$114/sqft |
Source: | ||
Public tax history
| Year | Property taxes | Tax assessment |
|---|---|---|
| 2024 | -- | $87,300 |
| 2023 | -- | $87,300 +6.5% |
| 2022 | -- | $82,000 |
Find assessor info on the county website
Neighborhood: 14616
Nearby schools
GreatSchools rating
- 4/10Longridge SchoolGrades: K-5Distance: 1.1 mi
- 4/10Olympia High SchoolGrades: 6-12Distance: 1.9 mi
Schools provided by the listing agent
- District: Greece
Source: NYSAMLSs. This data may not be complete. We recommend contacting the local school district to confirm school assignments for this home.

