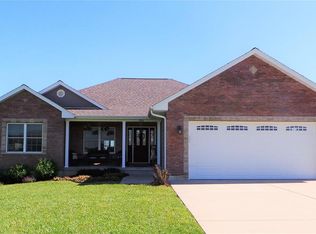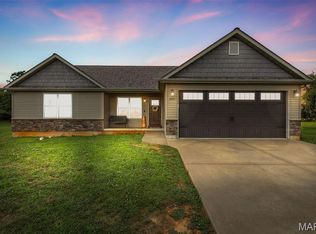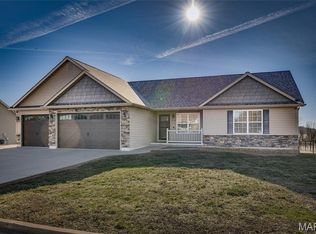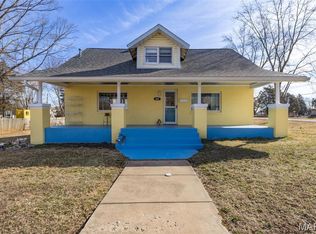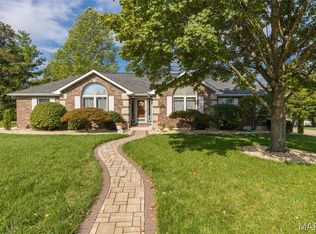Spacious and filled with natural light, this 4-bedroom, 3-bath home offers the perfect blend of comfort and functionality. The open floor plan is ideal for everyday living and entertaining, with large windows that flood the space with sunshine. The kitchen features solid surface countertops, a walk-in pantry, and plenty of workspace for the home chef. Enjoy the privacy of a split-bedroom layout— the primary suite includes a walk-in closet and a luxurious en-suite bath with double sinks, a soaking tub, and a separate shower. The main floor laundry can also be accessed from the walk-in closet.
The finished lower level expands your living space with a generous family room, an additional bedroom and full bath, plus a bonus room perfect for a home office or gym. You’ll also appreciate the dedicated storage areas and additional washer/dryer hook-ups. This home is conveniently located just minutes from downtown, let's schedule a tour today!
Active
Listing Provided by:
Kim D Hutson 573-760-9789,
Coldwell Banker Hulsey
$410,000
105 Shepherd Mountain Rd, Farmington, MO 63640
4beds
2,620sqft
Est.:
Single Family Residence
Built in 2022
0.29 Acres Lot
$-- Zestimate®
$156/sqft
$-- HOA
What's special
Solid surface countertopsEn-suite bathDedicated storage areasOpen floor planSplit-bedroom layoutPrimary suiteDouble sinks
- 294 days |
- 778 |
- 23 |
Zillow last checked: 8 hours ago
Listing updated: October 29, 2025 at 05:07pm
Listing Provided by:
Kim D Hutson 573-760-9789,
Coldwell Banker Hulsey
Source: MARIS,MLS#: 25024808 Originating MLS: Mineral Area Board of REALTORS
Originating MLS: Mineral Area Board of REALTORS
Tour with a local agent
Facts & features
Interior
Bedrooms & bathrooms
- Bedrooms: 4
- Bathrooms: 3
- Full bathrooms: 3
- Main level bathrooms: 2
- Main level bedrooms: 3
Bedroom
- Level: Main
- Area: 195
- Dimensions: 15 x 13
Bedroom
- Level: Main
- Area: 156
- Dimensions: 13 x 12
Bedroom
- Level: Main
- Area: 156
- Dimensions: 13 x 12
Bedroom
- Level: Lower
- Area: 144
- Dimensions: 12 x 12
Bathroom
- Level: Main
- Area: 126
- Dimensions: 9 x 14
Bathroom
- Level: Main
- Area: 48
- Dimensions: 8 x 6
Bathroom
- Level: Lower
- Area: 36
- Dimensions: 4 x 9
Dining room
- Level: Main
- Area: 110
- Dimensions: 11 x 10
Family room
- Level: Lower
- Area: 442
- Dimensions: 17 x 26
Kitchen
- Level: Main
- Area: 180
- Dimensions: 18 x 10
Laundry
- Level: Main
- Area: 66
- Dimensions: 11 x 6
Living room
- Area: 315
- Dimensions: 21 x 15
Other
- Level: Lower
- Area: 130
- Dimensions: 13 x 10
Heating
- Forced Air, Electric
Cooling
- Central Air, Electric
Appliances
- Included: Dishwasher, Microwave, Range, Electric Water Heater
Features
- Kitchen/Dining Room Combo, Breakfast Bar, Solid Surface Countertop(s), Walk-In Pantry, Double Vanity, Tub
- Basement: Partially Finished
- Number of fireplaces: 1
- Fireplace features: Electric, Living Room
Interior area
- Total structure area: 2,620
- Total interior livable area: 2,620 sqft
- Finished area above ground: 1,870
Property
Parking
- Total spaces: 2
- Parking features: Attached, Garage
- Attached garage spaces: 2
Features
- Levels: One
Lot
- Size: 0.29 Acres
- Dimensions: 102 x 125
- Features: Level
Details
- Parcel number: 141001000000009.45
- Special conditions: Standard
Construction
Type & style
- Home type: SingleFamily
- Architectural style: Traditional,Ranch
- Property subtype: Single Family Residence
Materials
- Brick Veneer, Vinyl Siding
Condition
- Year built: 2022
Utilities & green energy
- Sewer: Public Sewer
- Water: Well
- Utilities for property: Electricity Available
Community & HOA
Community
- Subdivision: Mountain View 3
Location
- Region: Farmington
Financial & listing details
- Price per square foot: $156/sqft
- Tax assessed value: $254,070
- Annual tax amount: $2,431
- Date on market: 4/23/2025
- Cumulative days on market: 295 days
- Listing terms: Cash,Conventional,Other
- Ownership: Private
- Electric utility on property: Yes
Estimated market value
Not available
Estimated sales range
Not available
Not available
Price history
Price history
| Date | Event | Price |
|---|---|---|
| 10/6/2025 | Price change | $410,000-2.4%$156/sqft |
Source: | ||
| 9/15/2025 | Price change | $420,000-1.2%$160/sqft |
Source: | ||
| 8/4/2025 | Price change | $425,000-1.2%$162/sqft |
Source: | ||
| 7/8/2025 | Price change | $430,000-1.1%$164/sqft |
Source: | ||
| 5/30/2025 | Price change | $435,000-0.9%$166/sqft |
Source: | ||
Public tax history
Public tax history
| Year | Property taxes | Tax assessment |
|---|---|---|
| 2024 | $2,431 -0.2% | $48,270 |
| 2023 | $2,435 | $48,270 +84.8% |
| 2022 | -- | $26,120 |
Find assessor info on the county website
BuyAbility℠ payment
Est. payment
$2,356/mo
Principal & interest
$1983
Property taxes
$229
Home insurance
$144
Climate risks
Neighborhood: 63640
Nearby schools
GreatSchools rating
- 5/10Lincoln Intermediate SchoolGrades: 5-6Distance: 0.8 mi
- 6/10Farmington Middle SchoolGrades: 7-8Distance: 0.9 mi
- 5/10Farmington Sr. High SchoolGrades: 9-12Distance: 1.2 mi
Schools provided by the listing agent
- Elementary: Farmington R-Vii
- Middle: Farmington Middle
- High: Farmington Sr. High
Source: MARIS. This data may not be complete. We recommend contacting the local school district to confirm school assignments for this home.
- Loading
- Loading
