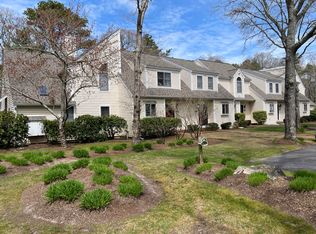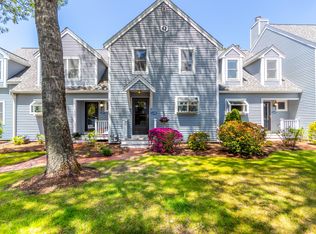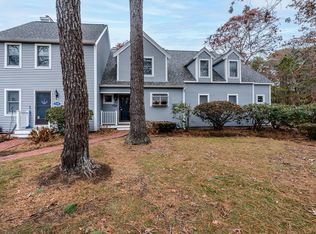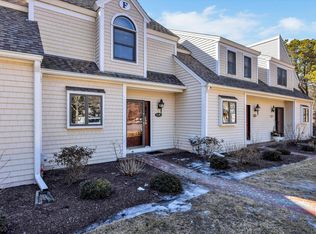Sold for $495,000
$495,000
105 Shellback Way #P, Mashpee, MA 02649
2beds
1,449sqft
Townhouse
Built in 1985
-- sqft lot
$497,600 Zestimate®
$342/sqft
$2,803 Estimated rent
Home value
$497,600
$468,000 - $527,000
$2,803/mo
Zestimate® history
Loading...
Owner options
Explore your selling options
What's special
Enjoy carefree living in this spacious end unit in desirable Deer Crossing with 1st floor living. This 2 bedroom & 2 full bath townhouse in the 2nd phase has over 1440 sq ft. 1st floor offers large primary bedroom suite, updated kitchen has high ceilings, stainless appliances & granite, dining area with sliders leading out to deck. Living room has gas fireplace. Upstairs offers 2nd bedroom w/walk in closet & another full bathroom PLUS loft area perfect for home office. Extra finished space in the lower level is perfect for guest overflow. Possible 1st floor laundry option, Gas heat & Central Air & lots of space for storage. Association offers Clubhouse, pool, pickleball & tennis courts. Convenient location to South Cape Village, Mashpee Commons, library & restaurants and so much more. This is a must see!
Zillow last checked: 8 hours ago
Listing updated: August 29, 2024 at 09:58pm
Listed by:
Team Stevens & Manley Team 508-648-0013,
Kinlin Grover Compass
Bought with:
Casey Ahlman, 9581266
Kinlin Grover Compass
Source: CCIMLS,MLS#: 22302436
Facts & features
Interior
Bedrooms & bathrooms
- Bedrooms: 2
- Bathrooms: 2
- Full bathrooms: 2
Primary bedroom
- Description: Flooring: Carpet
- Features: Closet, High Speed Internet
- Level: First
- Area: 216.48
- Dimensions: 13.2 x 16.4
Bedroom 2
- Description: Flooring: Carpet
- Features: Bedroom 2, Walk-In Closet(s), Private Full Bath
- Level: Second
- Area: 216.48
- Dimensions: 16.4 x 13.2
Primary bathroom
- Features: Shared Full Bath
Dining room
- Features: Dining Room
- Level: First
- Area: 101.7
- Dimensions: 11.3 x 9
Kitchen
- Description: Countertop(s): Granite,Flooring: Tile
- Features: Breakfast Bar, Recessed Lighting, Pantry, Kitchen, Ceiling Fan(s), Cathedral Ceiling(s), Built-in Features
- Level: First
- Area: 94.02
- Dimensions: 10.11 x 9.3
Living room
- Description: Fireplace(s): Gas,Flooring: Carpet
- Features: Cathedral Ceiling(s), High Speed Internet, Living Room, Ceiling Fan(s)
- Level: First
- Area: 301
- Dimensions: 14 x 21.5
Heating
- Forced Air
Cooling
- Central Air
Appliances
- Included: Dishwasher, Refrigerator, Microwave, Gas Water Heater
Features
- Recessed Lighting, Linen Closet, Pantry, HU Cable TV
- Flooring: Carpet, Tile
- Basement: Finished,Interior Entry,Full
- Number of fireplaces: 1
- Fireplace features: Gas
- Common walls with other units/homes: End Unit
Interior area
- Total structure area: 1,449
- Total interior livable area: 1,449 sqft
Property
Parking
- Parking features: Open
- Has uncovered spaces: Yes
Features
- Stories: 2
Lot
- Features: Conservation Area, School, Shopping, Near Golf Course, House of Worship, Level
Details
- Parcel number: 8169105P
- Zoning: R4
- Special conditions: None
Construction
Type & style
- Home type: Townhouse
- Property subtype: Townhouse
- Attached to another structure: Yes
Materials
- Clapboard
- Foundation: Poured
- Roof: Asphalt
Condition
- Updated/Remodeled, Approximate
- New construction: No
- Year built: 1985
- Major remodel year: 2014
Utilities & green energy
- Sewer: Private Sewer
Community & neighborhood
Location
- Region: Mashpee
HOA & financial
HOA
- Has HOA: Yes
- HOA fee: $623 monthly
- Amenities included: Recreation Room, Tennis Court(s), Snow Removal, Trash, Pool, Landscaping
- Services included: Professional Property Management
Other
Other facts
- Listing terms: Cash
- Ownership: Condo
- Road surface type: Paved
Price history
| Date | Event | Price |
|---|---|---|
| 7/31/2023 | Sold | $495,000-0.8%$342/sqft |
Source: | ||
| 6/20/2023 | Pending sale | $499,000$344/sqft |
Source: | ||
| 6/16/2023 | Listed for sale | $499,000$344/sqft |
Source: | ||
Public tax history
Tax history is unavailable.
Neighborhood: 02649
Nearby schools
GreatSchools rating
- NAKenneth Coombs SchoolGrades: PK-2Distance: 0.6 mi
- 5/10Mashpee High SchoolGrades: 7-12Distance: 0.7 mi
Schools provided by the listing agent
- District: Mashpee
Source: CCIMLS. This data may not be complete. We recommend contacting the local school district to confirm school assignments for this home.
Get a cash offer in 3 minutes
Find out how much your home could sell for in as little as 3 minutes with a no-obligation cash offer.
Estimated market value
$497,600



