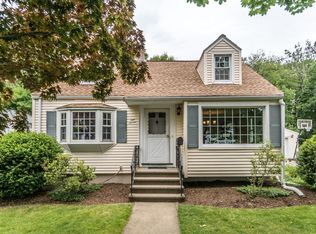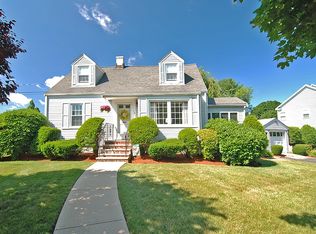Imagine the endless possibilities! Located in one of Waltham's most desirable neighborhoods - Glen Meadow West! This oversized Ranch, located on a beautiful tree-lined lot, is ready to welcome you home. From the moment you step into the big, bright foyer prepare to be impressed by the quality and livability of this home - you will surely fall in love! This home offers 3 bedrooms which include a large second floor master suite, 2 full bathrooms, 2 fireplaces, hardwood floors, and a country kitchen. The oversized yard abuts conservation land adding privacy and allowing nature to bloom at your doorstep! Moments from amazing restaurants, coffee shops, parks, highways and so much more! Bring your ideas, and transform this beauty into a home of your dreams. It's never been a better time to live and play in Waltham!
This property is off market, which means it's not currently listed for sale or rent on Zillow. This may be different from what's available on other websites or public sources.

