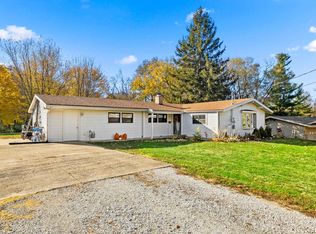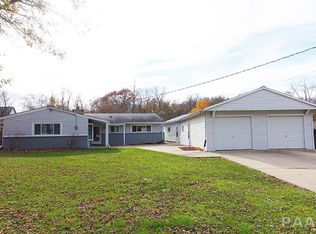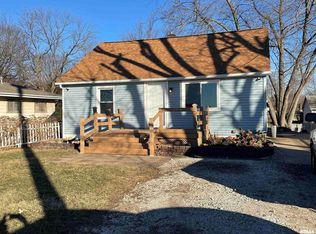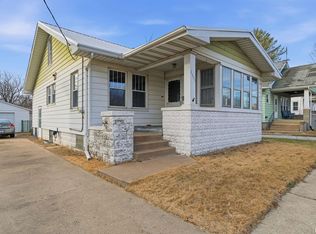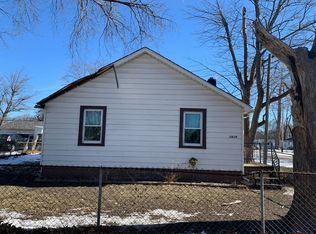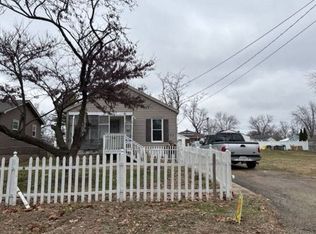SHORT SALE~Offers have been submitted and being reviewed for 3rd party Approval. Simple Living Found Here~One step inside, and you will find an easy living floor plan, a breezeway between 2 stall attached garage and the home. Beautiful setting with mature trees, plenty of shade and sun! Sold In "AS IS," condition. Groveland water~shut off at this time due to a leak Home is subject to "Short Sale" Conditions and Approval All Docs Have Been Received by Lender Septic is not working properly at this time nor is the plumbing~huge outstanding water bill with Groveland Water, escalates each month balance is not paid
For sale
$100,000
105 Sheffield Rd, Groveland, IL 61535
3beds
1,487sqft
Est.:
Single Family Residence, Residential
Built in 1957
-- sqft lot
$96,000 Zestimate®
$67/sqft
$-- HOA
What's special
Easy living floor plan
- 129 days |
- 2,662 |
- 61 |
Zillow last checked: 8 hours ago
Listing updated: December 09, 2025 at 12:01pm
Listed by:
Jennifer L Fielder jennifer@freedomrealtyil.com,
Freedom Realty
Source: RMLS Alliance,MLS#: PA1260821 Originating MLS: Peoria Area Association of Realtors
Originating MLS: Peoria Area Association of Realtors

Tour with a local agent
Facts & features
Interior
Bedrooms & bathrooms
- Bedrooms: 3
- Bathrooms: 2
- Full bathrooms: 1
- 1/2 bathrooms: 1
Bedroom 1
- Level: Main
- Dimensions: 11ft 0in x 10ft 0in
Bedroom 2
- Level: Main
- Dimensions: 11ft 0in x 9ft 0in
Bedroom 3
- Level: Main
- Dimensions: 10ft 0in x 9ft 0in
Other
- Level: Main
- Dimensions: 10ft 0in x 8ft 0in
Family room
- Level: Main
- Dimensions: 25ft 0in x 13ft 0in
Kitchen
- Level: Main
- Dimensions: 10ft 0in x 10ft 0in
Laundry
- Level: Main
- Dimensions: 6ft 0in x 10ft 0in
Living room
- Level: Main
- Dimensions: 15ft 0in x 14ft 0in
Main level
- Area: 1487
Heating
- Forced Air
Cooling
- Central Air
Appliances
- Included: Gas Water Heater
Features
- Ceiling Fan(s)
- Basement: None
Interior area
- Total structure area: 1,487
- Total interior livable area: 1,487 sqft
Property
Parking
- Total spaces: 2
- Parking features: Attached, Oversized
- Attached garage spaces: 2
- Details: Number Of Garage Remotes: 0
Features
- Patio & porch: Patio, Porch
Lot
- Dimensions: 325 x 166 x 267 x 79
- Features: Level, Wooded
Details
- Additional structures: Shed(s)
- Parcel number: 050522402002
- Zoning description: RES
- Special conditions: Disclosed Short Sale
Construction
Type & style
- Home type: SingleFamily
- Architectural style: Ranch
- Property subtype: Single Family Residence, Residential
Materials
- Vinyl Siding
- Foundation: Slab
- Roof: Shingle
Condition
- New construction: No
- Year built: 1957
Utilities & green energy
- Sewer: Septic Tank
- Water: Public
Community & HOA
Community
- Subdivision: Pine Hill
Location
- Region: Groveland
Financial & listing details
- Price per square foot: $67/sqft
- Tax assessed value: $138,600
- Annual tax amount: $2,748
- Date on market: 9/10/2025
- Cumulative days on market: 129 days
- Road surface type: Paved
Estimated market value
$96,000
$91,000 - $101,000
$1,659/mo
Price history
Price history
| Date | Event | Price |
|---|---|---|
| 9/15/2025 | Price change | $100,000-42.9%$67/sqft |
Source: | ||
| 9/10/2025 | Listed for sale | $175,000+16.7%$118/sqft |
Source: | ||
| 8/21/2023 | Sold | $150,000+3.4%$101/sqft |
Source: | ||
| 7/16/2023 | Pending sale | $145,000$98/sqft |
Source: | ||
| 7/14/2023 | Listed for sale | $145,000$98/sqft |
Source: | ||
Public tax history
Public tax history
| Year | Property taxes | Tax assessment |
|---|---|---|
| 2024 | $2,749 +605% | $46,200 +8.9% |
| 2023 | $390 -4.8% | $42,410 +8.1% |
| 2022 | $410 +0.1% | $39,230 +4% |
Find assessor info on the county website
BuyAbility℠ payment
Est. payment
$599/mo
Principal & interest
$388
Property taxes
$176
Home insurance
$35
Climate risks
Neighborhood: 61535
Nearby schools
GreatSchools rating
- 5/10L E Starke Elementary SchoolGrades: K-3Distance: 4.6 mi
- 3/10Edison Junior High SchoolGrades: 7-8Distance: 5.3 mi
- 6/10Pekin Community High SchoolGrades: 9-12Distance: 5.2 mi
Schools provided by the listing agent
- Elementary: Morton
- Middle: Morton Jr. High
- High: Morton
Source: RMLS Alliance. This data may not be complete. We recommend contacting the local school district to confirm school assignments for this home.
- Loading
- Loading
