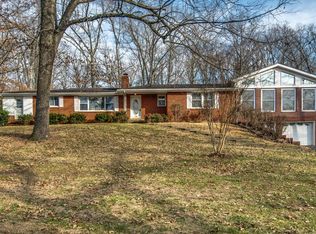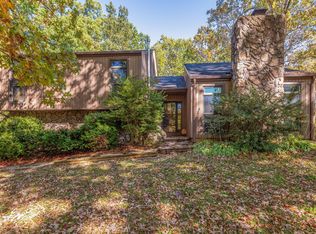Closed
$350,000
105 Shady Hollow Rd, Dickson, TN 37055
3beds
1,686sqft
Single Family Residence, Residential
Built in 1991
0.69 Acres Lot
$374,900 Zestimate®
$208/sqft
$2,201 Estimated rent
Home value
$374,900
$356,000 - $394,000
$2,201/mo
Zestimate® history
Loading...
Owner options
Explore your selling options
What's special
Welcome to your dream home in the charming East Hills subdivision! This well maintained 3 bed, 2 bath residence offers a perfect blend of comfort and convenience. Situated just across the road from Luther Lake, this home provides a picturesque backdrop and a serene environment. With its central location, you'll find yourself close to everything Dickson has to offer. Once inside you will find an open floor plan that effortlessly connects the living room, dining area, and kitchen, providing a welcoming atmosphere for both relaxation and entertaining. You can also retreat to the spacious bedrooms boasting ample natural light. The home also features numerous upgrades throughout to include newer water heater & HVAC, and LVP throughout the main floor. The outdoor space is equally impressive, offering a private backyard ideal for entertaining, gardening, or simply enjoying the beautiful Tennessee weather and a storage shed. Don't miss the opportunity to make this East Hills gem your new home!
Zillow last checked: 8 hours ago
Listing updated: March 22, 2024 at 10:27am
Listing Provided by:
Catherine Jones 615-319-6360,
Realty Executives Hometown Living
Bought with:
Kayla M. Tagg, 363696
Blue Door Realty Group
Source: RealTracs MLS as distributed by MLS GRID,MLS#: 2622750
Facts & features
Interior
Bedrooms & bathrooms
- Bedrooms: 3
- Bathrooms: 2
- Full bathrooms: 2
- Main level bedrooms: 1
Bedroom 1
- Area: 156 Square Feet
- Dimensions: 13x12
Bedroom 2
- Area: 228 Square Feet
- Dimensions: 19x12
Bedroom 3
- Area: 228 Square Feet
- Dimensions: 19x12
Kitchen
- Features: Eat-in Kitchen
- Level: Eat-in Kitchen
- Area: 209 Square Feet
- Dimensions: 19x11
Living room
- Area: 221 Square Feet
- Dimensions: 17x13
Heating
- Forced Air
Cooling
- Central Air
Appliances
- Included: Refrigerator, Electric Oven, Electric Range
- Laundry: Electric Dryer Hookup, Washer Hookup
Features
- Ceiling Fan(s), Extra Closets, Primary Bedroom Main Floor
- Flooring: Carpet, Vinyl
- Basement: Crawl Space
- Has fireplace: No
Interior area
- Total structure area: 1,686
- Total interior livable area: 1,686 sqft
- Finished area above ground: 1,686
Property
Parking
- Total spaces: 3
- Parking features: Garage Door Opener, Garage Faces Rear, Driveway
- Attached garage spaces: 1
- Uncovered spaces: 2
Features
- Levels: Two
- Stories: 2
- Patio & porch: Patio, Porch
Lot
- Size: 0.69 Acres
- Dimensions: 125 x 281 IRR
- Features: Wooded
Details
- Parcel number: 111A G 03100 000
- Special conditions: Standard
- Other equipment: Air Purifier
Construction
Type & style
- Home type: SingleFamily
- Architectural style: Cape Cod
- Property subtype: Single Family Residence, Residential
Materials
- Other, Vinyl Siding
- Roof: Asphalt
Condition
- New construction: No
- Year built: 1991
Utilities & green energy
- Sewer: Public Sewer
- Water: Public
- Utilities for property: Water Available
Community & neighborhood
Location
- Region: Dickson
- Subdivision: East Hills
Price history
| Date | Event | Price |
|---|---|---|
| 8/7/2025 | Listing removed | $2,250$1/sqft |
Source: Zillow Rentals Report a problem | ||
| 7/24/2025 | Price change | $2,250-10%$1/sqft |
Source: Zillow Rentals Report a problem | ||
| 6/6/2025 | Price change | $2,500+8.7%$1/sqft |
Source: Zillow Rentals Report a problem | ||
| 6/4/2025 | Listed for rent | $2,300$1/sqft |
Source: Zillow Rentals Report a problem | ||
| 3/22/2024 | Sold | $350,000$208/sqft |
Source: | ||
Public tax history
| Year | Property taxes | Tax assessment |
|---|---|---|
| 2025 | $1,702 | $70,900 |
| 2024 | $1,702 +3.6% | $70,900 +34.9% |
| 2023 | $1,642 | $52,575 |
Find assessor info on the county website
Neighborhood: 37055
Nearby schools
GreatSchools rating
- NASullivan Central Elementary SchoolGrades: PK-5Distance: 1.4 mi
- 6/10Dickson Middle SchoolGrades: 6-8Distance: 1 mi
- 5/10Dickson County High SchoolGrades: 9-12Distance: 1.5 mi
Schools provided by the listing agent
- Elementary: Oakmont Elementary
- Middle: Dickson Middle School
- High: Dickson County High School
Source: RealTracs MLS as distributed by MLS GRID. This data may not be complete. We recommend contacting the local school district to confirm school assignments for this home.
Get a cash offer in 3 minutes
Find out how much your home could sell for in as little as 3 minutes with a no-obligation cash offer.
Estimated market value$374,900
Get a cash offer in 3 minutes
Find out how much your home could sell for in as little as 3 minutes with a no-obligation cash offer.
Estimated market value
$374,900

