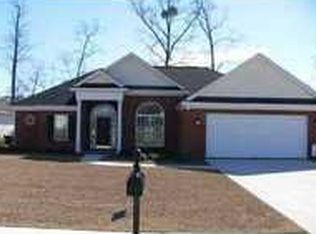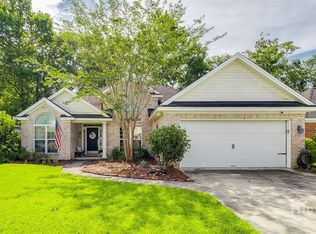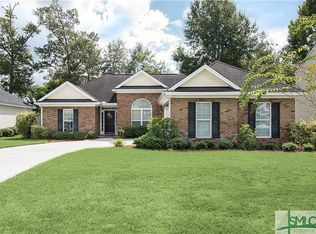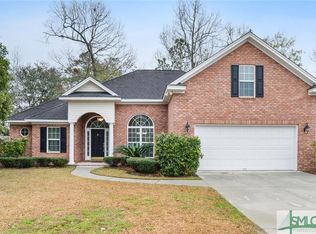Beautifully Maintained Quality Construction Home Built by Dennis Hall in Quiet Neighbor Friendly Community Near I-95, Fort Stewart and Hunter. Features Open and Bright Split Floor Plan, Family Room Vaulted Ceilings and Fireplace, Formal Dining Room, Eat- In Kitchen Leading to Large Fenced Backyard with Patio and Storage Shed. Master Features Trey Ceiling, Double Vanity, Garden Tub, Separate Shower and Large Closet. New Carpet Purchased to be Installed at Closing.
This property is off market, which means it's not currently listed for sale or rent on Zillow. This may be different from what's available on other websites or public sources.




