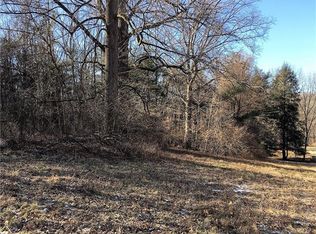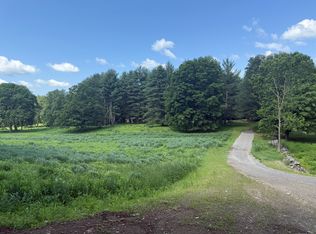Sold for $5,600,000
$5,600,000
105 Seeley Road, Wilton, CT 06897
5beds
6,843sqft
Single Family Residence
Built in 2017
39.5 Acres Lot
$5,790,100 Zestimate®
$818/sqft
$31,380 Estimated rent
Home value
$5,790,100
$5.21M - $6.43M
$31,380/mo
Zestimate® history
Loading...
Owner options
Explore your selling options
What's special
Rare +/- 40 acre farm, only 55 miles from Manhattan. Residents enjoy fly fishing, hiking, horseback riding and organic farming at Seeley Farm. The original home, from the 1800s, was completely rebuilt and expanded, as a multi-year project completed in 2018, to create a spectacular contemporary farmhouse in an unprecedented setting. Native meadows, pollinator gardens, wildflowers, woodlands, 1300 feet of river frontage, caretakers cottage, horse barn, artist studio, pool and pool house all accompany this spectacular home. The home is understated, yet very dramatic with a two story great room and kitchen that stretches across the rear of the home and opens to a massive terrace with panoramic views of one of the largest meadows in Fairfield County. The second floor features a master suite with glass panel doors that slide open. The suite has a private dressing room, stunning bathroom and a covered porch that is the perfect vantage point to enjoy the view. The second floor has four additional bedrooms. The lower level includes a gym, full bathroom and game room. The stylish area has polished concrete floors and high industrial ceilings. The pool and pool house are carved into the hillside and sit high above the meadow. The residence and grounds are a serene oasis for the discriminating buyer looking for something extraordinary. Main House 6843 SF/Pool House 864 SF/Cottage 1275 SF. Additional land available.
Zillow last checked: 8 hours ago
Listing updated: July 09, 2024 at 08:18pm
Listed by:
Todd Gibbons 203-858-8525,
Boost Real Estate Group 203-858-8525
Bought with:
Laura Ancona, RES.0770587
William Pitt Sotheby's Int'l
Source: Smart MLS,MLS#: 170567206
Facts & features
Interior
Bedrooms & bathrooms
- Bedrooms: 5
- Bathrooms: 7
- Full bathrooms: 5
- 1/2 bathrooms: 2
Primary bedroom
- Features: High Ceilings, Balcony/Deck, Full Bath, Sliders, Walk-In Closet(s)
- Level: Upper
Bedroom
- Features: High Ceilings, Full Bath, Hardwood Floor
- Level: Upper
Bedroom
- Features: Hardwood Floor, Jack & Jill Bath
- Level: Upper
Bedroom
- Features: Hardwood Floor, Jack & Jill Bath
- Level: Upper
Dining room
- Features: High Ceilings, Hardwood Floor
- Level: Main
Great room
- Features: 2 Story Window(s), High Ceilings, Fireplace, Hardwood Floor, Pellet Stove
- Level: Main
Kitchen
- Features: High Ceilings, Breakfast Bar, Hardwood Floor
- Level: Main
Library
- Features: Built-in Features, Fireplace, Hardwood Floor
- Level: Main
Loft
- Features: Hardwood Floor
- Level: Other
Office
- Features: Tile Floor
- Level: Main
Rec play room
- Features: High Ceilings, Concrete Floor, Wet Bar
- Level: Lower
Study
- Features: Fireplace, Hardwood Floor, Wet Bar
- Level: Main
Heating
- Forced Air, Hydro Air, Zoned, Oil
Cooling
- Ceiling Fan(s), Central Air, Zoned
Appliances
- Included: Gas Cooktop, Oven, Microwave, Refrigerator, Freezer, Subzero, Dishwasher, Washer, Dryer, Wine Cooler, Water Heater, Humidifier
- Laundry: Main Level, Mud Room
Features
- Sound System, Wired for Data, Open Floorplan, Entrance Foyer
- Windows: Thermopane Windows
- Basement: Full,Partially Finished,Concrete,Interior Entry,Liveable Space,Storage Space
- Attic: Walk-up,Finished
- Number of fireplaces: 5
Interior area
- Total structure area: 6,843
- Total interior livable area: 6,843 sqft
- Finished area above ground: 4,901
- Finished area below ground: 1,942
Property
Parking
- Total spaces: 7
- Parking features: Attached, Detached, Barn, Garage Door Opener, Paved, Asphalt
- Attached garage spaces: 7
- Has uncovered spaces: Yes
Features
- Patio & porch: Terrace
- Exterior features: Balcony, Garden, Rain Gutters, Lighting, Stone Wall, Underground Sprinkler
- Has private pool: Yes
- Pool features: In Ground, Heated, Gunite
- Waterfront features: Waterfront, River Front
Lot
- Size: 39.50 Acres
- Features: Farm, Open Lot, Wetlands, Rolling Slope
Details
- Additional structures: Barn(s), Guest House, Pool House
- Parcel number: 1923217
- Zoning: R-2
- Other equipment: Generator
Construction
Type & style
- Home type: SingleFamily
- Architectural style: Contemporary,Farm House
- Property subtype: Single Family Residence
Materials
- Clapboard, Vertical Siding
- Foundation: Concrete Perimeter, Stone
- Roof: Wood,Metal
Condition
- New construction: No
- Year built: 2017
Utilities & green energy
- Sewer: Septic Tank
- Water: Well
Green energy
- Energy efficient items: Windows
Community & neighborhood
Security
- Security features: Security System
Community
- Community features: Basketball Court, Golf, Library, Medical Facilities, Park, Pool, Shopping/Mall, Tennis Court(s)
Location
- Region: Wilton
- Subdivision: Cannondale
Price history
| Date | Event | Price |
|---|---|---|
| 6/10/2024 | Sold | $5,600,000-6.7%$818/sqft |
Source: | ||
| 6/26/2023 | Price change | $5,999,000-4.8%$877/sqft |
Source: | ||
| 5/5/2023 | Listed for sale | $6,299,000$921/sqft |
Source: | ||
| 11/21/2022 | Listing removed | -- |
Source: | ||
| 6/23/2022 | Price change | $6,299,000-16%$921/sqft |
Source: | ||
Public tax history
| Year | Property taxes | Tax assessment |
|---|---|---|
| 2025 | $47,910 +5.5% | $1,962,730 +3.5% |
| 2024 | $45,404 +14.7% | $1,896,580 +40.1% |
| 2023 | $39,600 +3.6% | $1,353,380 |
Find assessor info on the county website
Neighborhood: 06897
Nearby schools
GreatSchools rating
- 9/10Cider Mill SchoolGrades: 3-5Distance: 1.3 mi
- 9/10Middlebrook SchoolGrades: 6-8Distance: 1.5 mi
- 10/10Wilton High SchoolGrades: 9-12Distance: 0.9 mi
Schools provided by the listing agent
- Elementary: Miller-Driscoll
- Middle: Middlebrook,Cider Mill
- High: Wilton
Source: Smart MLS. This data may not be complete. We recommend contacting the local school district to confirm school assignments for this home.
Sell for more on Zillow
Get a Zillow Showcase℠ listing at no additional cost and you could sell for .
$5,790,100
2% more+$115K
With Zillow Showcase(estimated)$5,905,902

