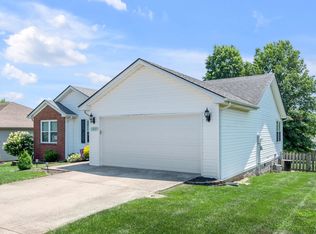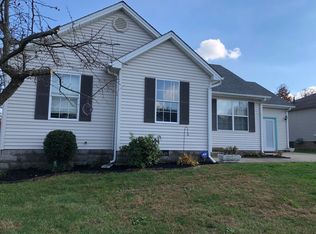Sold for $280,500 on 05/28/24
$280,500
105 Seattle Slew St, Georgetown, KY 40324
3beds
1,473sqft
Single Family Residence
Built in 1998
-- sqft lot
$292,200 Zestimate®
$190/sqft
$1,862 Estimated rent
Home value
$292,200
$257,000 - $333,000
$1,862/mo
Zestimate® history
Loading...
Owner options
Explore your selling options
What's special
This well loved ranch-style home boasts 3 bedrooms and 2 full bathrooms, featuring vaulted family room ceiling and fireplace for cozy evenings. The kitchen has been tastefully decorated with stainless steel appliances, granite countertops, and an adorable scalloped backsplash, creating a modern yet charming atmosphere. A convenient kitchen island offers both prep space and a spot for casual dining. The spacious primary bedroom includes a double bowl vanity and walk-in closet. Two additional roomy bedrooms conveniently located to second full bathroom. Outside, the landscaped yard offers privacy with fenced yard and a storage shed. The expansive deck is perfect for hosting unforgettable parties, while the backyard provides a front row seat for watching Fourth of July Fireworks. Heated and cooled garage perfect for hobbies and storage. This home offers so much!!! Don't delay to take a tour.
Zillow last checked: 8 hours ago
Listing updated: August 28, 2025 at 11:04pm
Listed by:
Jennifer Gindling 859-300-4513,
Keller Williams Commonwealth
Bought with:
Brianna Loring, 277055
National Real Estate
Source: Imagine MLS,MLS#: 24007529
Facts & features
Interior
Bedrooms & bathrooms
- Bedrooms: 3
- Bathrooms: 2
- Full bathrooms: 2
Primary bedroom
- Level: First
Bedroom 1
- Level: First
Bedroom 2
- Level: First
Bathroom 1
- Description: Full Bath
- Level: First
Bathroom 2
- Description: Full Bath
- Level: First
Family room
- Level: First
Family room
- Level: First
Kitchen
- Level: First
Utility room
- Level: First
Heating
- Forced Air, Natural Gas
Cooling
- Electric
Features
- Flooring: Carpet, Laminate, Vinyl
- Has basement: No
- Has fireplace: Yes
Interior area
- Total structure area: 1,473
- Total interior livable area: 1,473 sqft
- Finished area above ground: 1,473
- Finished area below ground: 0
Property
Parking
- Parking features: Garage
- Has garage: Yes
Features
- Levels: One
- Fencing: Wood
- Has view: Yes
- View description: Neighborhood
Details
- Parcel number: 13740141.000
Construction
Type & style
- Home type: SingleFamily
- Property subtype: Single Family Residence
Materials
- Brick Veneer, Vinyl Siding
- Foundation: Block
- Roof: Shingle
Condition
- New construction: No
- Year built: 1998
Utilities & green energy
- Sewer: Public Sewer
- Water: Public
Community & neighborhood
Location
- Region: Georgetown
- Subdivision: Derby Estates
Price history
| Date | Event | Price |
|---|---|---|
| 5/28/2024 | Sold | $280,500+4.3%$190/sqft |
Source: | ||
| 4/25/2024 | Pending sale | $269,000$183/sqft |
Source: | ||
| 4/22/2024 | Contingent | $269,000$183/sqft |
Source: | ||
| 4/19/2024 | Listed for sale | $269,000+63%$183/sqft |
Source: | ||
| 3/24/2021 | Listing removed | -- |
Source: Owner | ||
Public tax history
| Year | Property taxes | Tax assessment |
|---|---|---|
| 2022 | $1,596 +7% | $183,900 +8.2% |
| 2021 | $1,491 +861.9% | $170,000 +9.7% |
| 2017 | $155 +74.7% | $155,000 +13.6% |
Find assessor info on the county website
Neighborhood: 40324
Nearby schools
GreatSchools rating
- 4/10Anne Mason Elementary SchoolGrades: K-5Distance: 0.9 mi
- 8/10Scott County Middle SchoolGrades: 6-8Distance: 0.8 mi
- 6/10Scott County High SchoolGrades: 9-12Distance: 0.6 mi
Schools provided by the listing agent
- Elementary: Western
- Middle: Scott Co
- High: Great Crossing
Source: Imagine MLS. This data may not be complete. We recommend contacting the local school district to confirm school assignments for this home.

Get pre-qualified for a loan
At Zillow Home Loans, we can pre-qualify you in as little as 5 minutes with no impact to your credit score.An equal housing lender. NMLS #10287.

