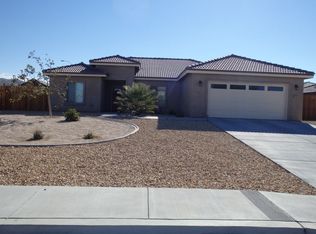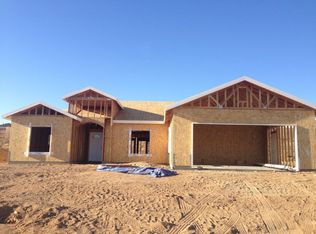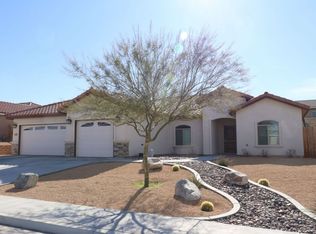Gorgeous 2,017 Square foot home located in the College Heights Estates Community! Split Floor Plan Design. Granite Countertops in the Kitchen and Bathrooms. Tile Flooring in the Entryway, Living Room, Kitchen, Dining Room, Hallways and Indoor Laundry Room. Carpet in the Bedrooms. Vaulted Ceiling in the Great Room and 9ft Ceilings Throughout the rest of the home. Ceiling Fans in all bedrooms and in the Great Room. Indoor Laundry with a sink next to the Washer and Dryer Hook-ups. Dual vanity in Both Bathrooms. Master Bathroom includes a 5ft Soaking Tub & 4ft Shower with Tile Surround. Spacious Walk-in closest. Oversized Insulated 2 car garage. Ground Mounted A/C unit. Tankless Water Heater. Rear Yard had the patio extended with an addition of a Pergola for more shade. Gas connected Fire Pit. Retaining wall along the Southern Perimeter. Lush Green Grass in the Rear Yard! Hot Tub / Spa included!! Seller's are willing to negotiate to leave the property FULLY Furnished! You don't want to miss out on this BEAUTIFUL College Heights Estates Home!!
This property is off market, which means it's not currently listed for sale or rent on Zillow. This may be different from what's available on other websites or public sources.


