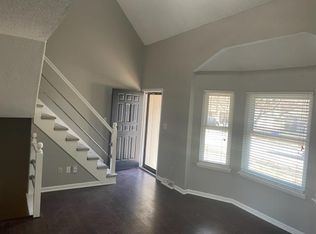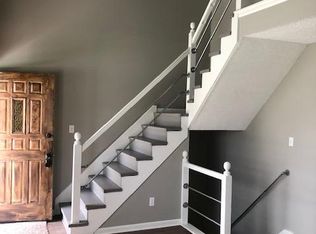Bring your picky buyers. Hard to find Maint Free Ranch w/ Main Flr Laun! New Carpet & Paint. Large LR boost bay window and formal dining. Eat in Kitchen with tons of cabinets and counter tops. New Vinyl, Pantry and Bay window. Newer HVAC. Enjoy private Patio. Large dry basement. Tons of additional living space and storage. Best buy for the $
This property is off market, which means it's not currently listed for sale or rent on Zillow. This may be different from what's available on other websites or public sources.

