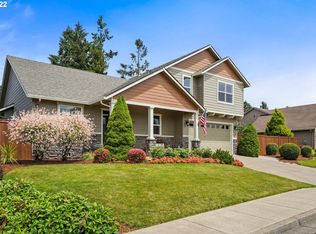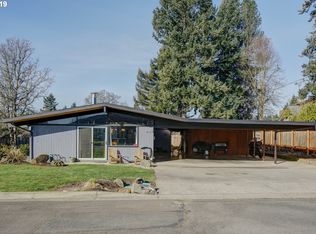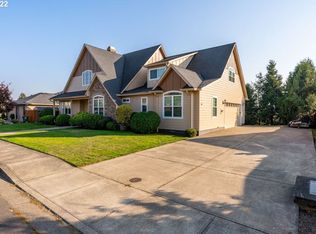Beautiful landscaping at this lovely Sublimity home. Enjoy the neighborhood as you sit on the front porch enjoying a glass of ice tea ÃfÆ'ÆâÃfâšÃ,¢ÃfÆ'Ã,¢Ãf¢ââšÂ¬Ã...¡ÃfâšÃ,¬ÃfÆ'Ã,¢Ãf¢ââ,¬Å¡Ã,¬Ãfâ¦Ã¢â,¬Å" venture to back patio on stepping stone path for a quaint BBQ in the evening. Open flr plan for big gatherings & office space/FR or BR off the LR. Wd flrs in dining & kitch w/bronze fixtures, granite cntrs, lrg eating bar, dbl ovens & gas range. Bonus rm above gar
This property is off market, which means it's not currently listed for sale or rent on Zillow. This may be different from what's available on other websites or public sources.


