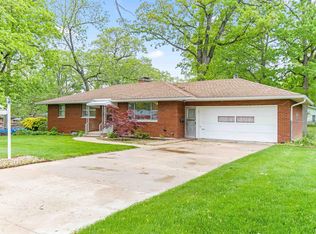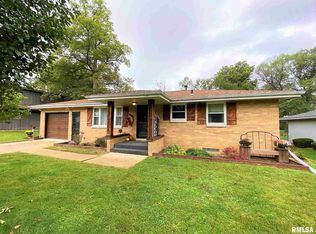Sold for $164,000
$164,000
105 S Rustic Rd, East Peoria, IL 61611
4beds
2,352sqft
Single Family Residence, Residential
Built in 1960
-- sqft lot
$238,400 Zestimate®
$70/sqft
$2,061 Estimated rent
Home value
$238,400
$219,000 - $260,000
$2,061/mo
Zestimate® history
Loading...
Owner options
Explore your selling options
What's special
Great layout, location and bones in this 3-4 bedroom, 2 bath all brick ranch in Shady Knolls Subdivision! Some renovations were started, although not 100% completed. Just a little bit left to do! Spacious light filled living room feeds into the informal dining space and large kitchen, all with new flooring. Kitchen offers loads of cabinet and counter space, and comes with all appliances. Three nice-sized main floor bedrooms with a full, partially remodeled, bathroom. Large, fully finished family room in the basement (half of it currently used as the primary bedroom) offers tons of additional space, and opportunities! Basement also offers a 4th bedroom (no egress), full bathroom and large laundry facility. And the outdoors... fully fenced in rear yard as well as a deck and fire pit, with some time to still enjoy before the snow comes! Large, oversized 2-stall garage, roof 2018, electrical 2017, HVAC 2023, gutters, new attic insulation. Great street surrounded by nice homes. Sold completely as-is.
Zillow last checked: 8 hours ago
Listing updated: January 07, 2024 at 12:01pm
Listed by:
Ryan Deiss 309-369-7198,
Keller Williams Revolution Mac
Bought with:
Barb A Primm, 475165338
RE/MAX Traders Unlimited
Source: RMLS Alliance,MLS#: PA1246933 Originating MLS: Peoria Area Association of Realtors
Originating MLS: Peoria Area Association of Realtors

Facts & features
Interior
Bedrooms & bathrooms
- Bedrooms: 4
- Bathrooms: 2
- Full bathrooms: 2
Bedroom 1
- Level: Main
- Dimensions: 13ft 1in x 10ft 1in
Bedroom 2
- Level: Main
- Dimensions: 13ft 1in x 10ft 8in
Bedroom 3
- Level: Main
- Dimensions: 11ft 3in x 10ft 7in
Bedroom 4
- Level: Basement
- Dimensions: 11ft 11in x 13ft 4in
Other
- Level: Main
- Dimensions: 13ft 5in x 8ft 7in
Other
- Area: 1176
Kitchen
- Level: Main
- Dimensions: 11ft 11in x 10ft 2in
Laundry
- Level: Basement
- Dimensions: 16ft 4in x 10ft 2in
Living room
- Level: Main
- Dimensions: 18ft 0in x 13ft 0in
Main level
- Area: 1176
Recreation room
- Level: Basement
- Dimensions: 33ft 5in x 12ft 6in
Heating
- Forced Air
Cooling
- Central Air
Appliances
- Included: Dishwasher, Microwave, Range, Refrigerator, Water Softener Owned, Gas Water Heater
Features
- Ceiling Fan(s), High Speed Internet
- Basement: Daylight,Finished,Full
- Attic: Storage
Interior area
- Total structure area: 1,176
- Total interior livable area: 2,352 sqft
Property
Parking
- Total spaces: 2
- Parking features: Attached, On Street
- Attached garage spaces: 2
- Has uncovered spaces: Yes
- Details: Number Of Garage Remotes: 1
Features
- Patio & porch: Deck, Patio
Lot
- Dimensions: 90 x 118.19 x 90 x 117.27
- Features: Level
Details
- Parcel number: 050502411003
- Zoning description: RES
Construction
Type & style
- Home type: SingleFamily
- Architectural style: Ranch
- Property subtype: Single Family Residence, Residential
Materials
- Brick
- Foundation: Block
- Roof: Shingle
Condition
- New construction: No
- Year built: 1960
Utilities & green energy
- Sewer: Public Sewer
- Water: Public
- Utilities for property: Cable Available
Community & neighborhood
Location
- Region: East Peoria
- Subdivision: Shady Knolls
Price history
| Date | Event | Price |
|---|---|---|
| 1/2/2024 | Sold | $164,000-3.5%$70/sqft |
Source: | ||
| 11/26/2023 | Contingent | $169,900$72/sqft |
Source: | ||
| 11/20/2023 | Listed for sale | $169,900+21.4%$72/sqft |
Source: | ||
| 10/11/2019 | Sold | $140,000-3.4%$60/sqft |
Source: | ||
| 9/5/2019 | Pending sale | $144,900$62/sqft |
Source: Keller Williams Premier Realty #PA1206847 Report a problem | ||
Public tax history
| Year | Property taxes | Tax assessment |
|---|---|---|
| 2024 | $4,841 +4.5% | $58,750 +8.9% |
| 2023 | $4,631 +6.2% | $53,940 +8.1% |
| 2022 | $4,361 +4.8% | $49,900 +4% |
Find assessor info on the county website
Neighborhood: 61611
Nearby schools
GreatSchools rating
- NAWoodrow Wilson Elementary SchoolGrades: PK-2Distance: 1.5 mi
- 3/10Central Jr High SchoolGrades: 6-8Distance: 3.1 mi
- 2/10East Peoria High SchoolGrades: 9-12Distance: 2.8 mi
Schools provided by the listing agent
- High: East Peoria Comm
Source: RMLS Alliance. This data may not be complete. We recommend contacting the local school district to confirm school assignments for this home.

Get pre-qualified for a loan
At Zillow Home Loans, we can pre-qualify you in as little as 5 minutes with no impact to your credit score.An equal housing lender. NMLS #10287.

