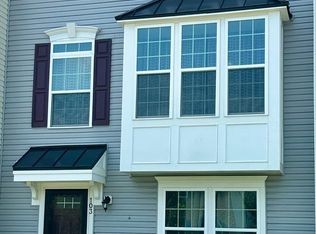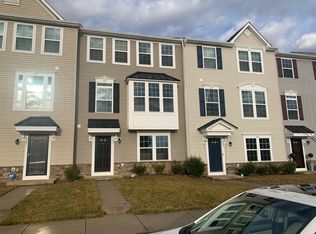Sold for $415,000
$415,000
105 S Ridge Ave, Middletown, DE 19709
3beds
1,975sqft
Townhouse
Built in 2019
2,613 Square Feet Lot
$432,200 Zestimate®
$210/sqft
$2,718 Estimated rent
Home value
$432,200
$389,000 - $484,000
$2,718/mo
Zestimate® history
Loading...
Owner options
Explore your selling options
What's special
WELCOME TO YOUR NEW HOME!! Step into this stunning townhome located in the heart of Middletown, Delaware, where comfort and style come together perfectly. As you walk through the front door, you’ll be greeted by a spacious foyer that leads to a versatile flex room. Whether you choose to keep it as is, transform it into a home office, or turn it into a playroom, this flexible space provides endless possibilities. From there, head upstairs to the heart of the home! The main living area features soaring 9-foot ceilings, beautiful hardwood floors, and large windows that allow natural light to flood the entire space. The chef-inspired kitchen is a dream, with granite countertops, gas stove, 42-inch cabinets, and a large pantry. It’s the perfect space for preparing meals or entertaining guests, with the open-concept layout flowing seamlessly into the dining and living areas. Upstairs, you’ll find all three bedrooms, including a spacious master suite with a private en-suite bathroom and a large walk-in closet. The two additional bedrooms are equally spacious and versatile – keeping them as extra bedrooms for family and guests or turning them into a home office. A second full bathroom upstairs provides added convenience for family or guests. The upstairs laundry room is another thoughtful touch, making laundry days a breeze. The finished Trex deck outside provides the ideal spot for relaxation, dining, or entertaining. This townhome offers the perfect combination of space, style, and function. Don’t miss out on this incredible opportunity—schedule your showing today!
Zillow last checked: 8 hours ago
Listing updated: March 25, 2025 at 06:54am
Listed by:
Kristina Rice 302-893-0569,
Real Broker LLC
Bought with:
Andrea Harrington, RA-0020228
Compass
Maria Olivera, RS-0024294
Compass
Source: Bright MLS,MLS#: DENC2075560
Facts & features
Interior
Bedrooms & bathrooms
- Bedrooms: 3
- Bathrooms: 3
- Full bathrooms: 2
- 1/2 bathrooms: 1
Primary bedroom
- Features: Walk-In Closet(s)
- Level: Upper 2
Bedroom 1
- Features: Flooring - Carpet, Window Treatments
- Level: Upper 2
Bedroom 2
- Features: Flooring - Carpet, Window Treatments
- Level: Upper 2
Primary bathroom
- Features: Bathroom - Walk-In Shower
- Level: Upper 2
Bathroom 1
- Level: Upper
Bathroom 2
- Features: Bathroom - Tub Shower
- Level: Upper 2
Dining room
- Level: Upper
Family room
- Features: Flooring - Engineered Wood, Recessed Lighting, Living/Dining Room Combo, Window Treatments
- Level: Upper
Foyer
- Features: Flooring - Carpet, Flooring - Engineered Wood
- Level: Main
Kitchen
- Features: Granite Counters, Dining Area, Flooring - Engineered Wood, Kitchen Island, Eat-in Kitchen, Kitchen - Gas Cooking, Recessed Lighting, Pantry, Living/Dining Room Combo
- Level: Upper
Laundry
- Level: Upper 2
Utility room
- Level: Main
Heating
- Forced Air, Natural Gas
Cooling
- Central Air, Electric
Appliances
- Included: Tankless Water Heater
- Laundry: Laundry Room
Features
- Has basement: No
- Has fireplace: No
Interior area
- Total structure area: 1,975
- Total interior livable area: 1,975 sqft
- Finished area above ground: 1,975
- Finished area below ground: 0
Property
Parking
- Total spaces: 4
- Parking features: Storage, Garage Faces Rear, Garage Door Opener, Inside Entrance, Attached, Driveway, On Street
- Attached garage spaces: 2
- Uncovered spaces: 2
Accessibility
- Accessibility features: None
Features
- Levels: Three
- Stories: 3
- Pool features: None
Lot
- Size: 2,613 sqft
Details
- Additional structures: Above Grade, Below Grade
- Parcel number: 23021.00359
- Zoning: 23C-3
- Special conditions: Standard
Construction
Type & style
- Home type: Townhouse
- Architectural style: Traditional
- Property subtype: Townhouse
Materials
- Vinyl Siding, Aluminum Siding
- Foundation: Slab
Condition
- Excellent
- New construction: No
- Year built: 2019
Utilities & green energy
- Sewer: Public Sewer
- Water: Public
Community & neighborhood
Location
- Region: Middletown
- Subdivision: Parkway South Ridge
Other
Other facts
- Listing agreement: Exclusive Right To Sell
- Listing terms: Cash,Conventional,FHA,VA Loan
- Ownership: Fee Simple
Price history
| Date | Event | Price |
|---|---|---|
| 3/24/2025 | Sold | $415,000+2.5%$210/sqft |
Source: | ||
| 2/21/2025 | Pending sale | $405,000$205/sqft |
Source: | ||
| 2/17/2025 | Contingent | $405,000$205/sqft |
Source: | ||
| 2/13/2025 | Listed for sale | $405,000+42.8%$205/sqft |
Source: | ||
| 10/1/2019 | Sold | $283,555$144/sqft |
Source: Public Record Report a problem | ||
Public tax history
| Year | Property taxes | Tax assessment |
|---|---|---|
| 2025 | -- | $364,800 +431% |
| 2024 | $2,531 +19.6% | $68,700 |
| 2023 | $2,116 +0.2% | $68,700 |
Find assessor info on the county website
Neighborhood: 19709
Nearby schools
GreatSchools rating
- 7/10Bunker Hill Elementary SchoolGrades: 1-5Distance: 0.5 mi
- 5/10Meredith (Everett) Middle SchoolGrades: 6-8Distance: 1.3 mi
- NAAppoquinimink High SchoolGrades: 9-12Distance: 0.6 mi
Schools provided by the listing agent
- District: Appoquinimink
Source: Bright MLS. This data may not be complete. We recommend contacting the local school district to confirm school assignments for this home.
Get a cash offer in 3 minutes
Find out how much your home could sell for in as little as 3 minutes with a no-obligation cash offer.
Estimated market value$432,200
Get a cash offer in 3 minutes
Find out how much your home could sell for in as little as 3 minutes with a no-obligation cash offer.
Estimated market value
$432,200

