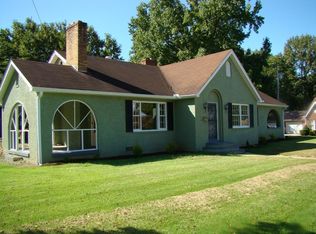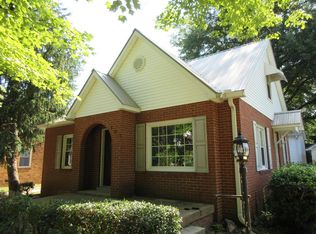Sold for $199,500
$199,500
105 S Highland St, Paris, TN 38242
4beds
1,873sqft
Residential
Built in 1900
0.27 Acres Lot
$209,600 Zestimate®
$107/sqft
$1,787 Estimated rent
Home value
$209,600
$184,000 - $233,000
$1,787/mo
Zestimate® history
Loading...
Owner options
Explore your selling options
What's special
Nice emaculate brick home with updates such as newer thermal pane windows, paint, flooring, kitchen, wiring, plumbing. 4 bedrooms 3 baths. Upstairs could be rented out as apartment. 2 detached garages, big garage has heated and cooled work room. This home really appears to be very well cared for. Some furniture will be sold with the home.
Zillow last checked: 8 hours ago
Listing updated: March 20, 2025 at 08:23pm
Listed by:
Rick Moody 731-336-9077,
Moody Realty Company, Inc.
Bought with:
Bob Burton, 267673
Landmark Realty and Auction
Source: Tennessee Valley MLS ,MLS#: 130965
Facts & features
Interior
Bedrooms & bathrooms
- Bedrooms: 4
- Bathrooms: 3
- Full bathrooms: 3
- Main level bedrooms: 2
Primary bedroom
- Level: Main
- Area: 201
- Dimensions: 18 x 11.17
Bedroom 2
- Level: Main
- Area: 143
- Dimensions: 11 x 13
Bedroom 3
- Level: Second
- Area: 130
- Dimensions: 10 x 13
Bedroom 4
- Level: Second
- Area: 180
- Dimensions: 12 x 15
Dining room
- Level: Main
- Area: 175.5
- Dimensions: 13 x 13.5
Kitchen
- Level: Main
- Length: 12
Living room
- Level: Main
- Area: 306
- Dimensions: 18 x 17
Basement
- Area: 357
Heating
- Central Gas/Natural
Cooling
- Central Air
Appliances
- Included: Refrigerator, Dishwasher, Range/Oven-Gas, Range/Oven-Electric
- Laundry: Washer/Dryer Hookup
Features
- Flooring: Carpet, Laminate
- Doors: Insulated
- Windows: Insulated Windows
- Basement: Partial
- Attic: Walk-In
- Number of fireplaces: 1
Interior area
- Total structure area: 1,873
- Total interior livable area: 1,873 sqft
Property
Parking
- Total spaces: 3
- Parking features: Detached, Double Detached Garage, Concrete
- Garage spaces: 3
- Has uncovered spaces: Yes
Features
- Levels: Two
- Patio & porch: Front Porch, Side Porch
- Fencing: None
Lot
- Size: 0.27 Acres
- Dimensions: 65 x 178
- Features: City Lot
Details
- Parcel number: 14
Construction
Type & style
- Home type: SingleFamily
- Architectural style: Traditional
- Property subtype: Residential
Materials
- Brick
- Roof: Dimensional
Condition
- Year built: 1900
Utilities & green energy
- Sewer: Public Sewer
- Water: Public
Community & neighborhood
Location
- Region: Paris
- Subdivision: None
Other
Other facts
- Road surface type: Paved
Price history
| Date | Event | Price |
|---|---|---|
| 2/1/2024 | Sold | $199,500$107/sqft |
Source: | ||
| 12/23/2023 | Pending sale | $199,500$107/sqft |
Source: | ||
| 12/20/2023 | Listed for sale | $199,500+138.9%$107/sqft |
Source: | ||
| 6/27/2003 | Sold | $83,500$45/sqft |
Source: Public Record Report a problem | ||
Public tax history
| Year | Property taxes | Tax assessment |
|---|---|---|
| 2025 | $941 -3.6% | $45,075 +54.2% |
| 2024 | $976 +1.2% | $29,225 |
| 2023 | $964 +3.1% | $29,225 |
Find assessor info on the county website
Neighborhood: 38242
Nearby schools
GreatSchools rating
- 6/10Paris Elementary SchoolGrades: 3-5Distance: 0.9 mi
- 6/10W O Inman Middle SchoolGrades: 6-8Distance: 1.2 mi
- NAW G Rhea Elementary SchoolGrades: PK-2Distance: 1.4 mi
Schools provided by the listing agent
- Elementary: Paris City
- Middle: E.W. Grove
- High: Henry County
Source: Tennessee Valley MLS . This data may not be complete. We recommend contacting the local school district to confirm school assignments for this home.
Get pre-qualified for a loan
At Zillow Home Loans, we can pre-qualify you in as little as 5 minutes with no impact to your credit score.An equal housing lender. NMLS #10287.

