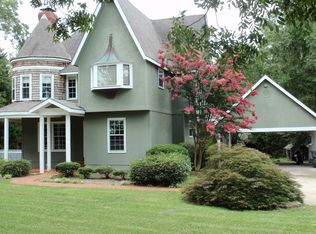3 BEDROOM, 2 BATH HOME SOLD AS IS. VERY PRIVATE BUT CLOSE TO SHOPPING AND RESTAURANTS. BONUS AREA IS DEFINITELY A PLUS! BUYER MUST PRE-QUALIFY OR SHOW PROOF OR FUNDS. CALL FOR AVAILABILITY, ADDENDUM WITH ACCEPTED OFFER. THIS PROPERTY IS ELIGIBLE UNDER THE FREDDIE MAC FIRST LOOK INITIATIVE THROUGH 8/19/19.
This property is off market, which means it's not currently listed for sale or rent on Zillow. This may be different from what's available on other websites or public sources.
