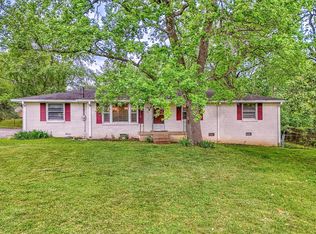Closed
$340,000
105 S Greenhill Rd, Mount Juliet, TN 37122
3beds
1,445sqft
Single Family Residence, Residential
Built in 1966
0.51 Acres Lot
$373,400 Zestimate®
$235/sqft
$2,129 Estimated rent
Home value
$373,400
$355,000 - $392,000
$2,129/mo
Zestimate® history
Loading...
Owner options
Explore your selling options
What's special
Well kept brick home in coveted Greenhill High School district. Hardwood floors lie beneath the carpet ready to expose! Kitchen comes with all appliances, wall multi-bookcase units remain in living room. Hall bath has original tile which is in great shape! 322 sq ft garage heated, cooled, and not included in square footage! Other furnishings are available. Prefer conventional or cash. Part of an estate, heirs are motivated.
Zillow last checked: 8 hours ago
Listing updated: July 05, 2023 at 11:10am
Listing Provided by:
Dawn Green Wood, MBA 615-533-0488,
Exit Real Estate Solutions
Bought with:
Casey Gurney, 366637
Realty One Group Music City-Nashville
Source: RealTracs MLS as distributed by MLS GRID,MLS#: 2510262
Facts & features
Interior
Bedrooms & bathrooms
- Bedrooms: 3
- Bathrooms: 2
- Full bathrooms: 1
- 1/2 bathrooms: 1
- Main level bedrooms: 3
Bedroom 1
- Features: Half Bath
- Level: Half Bath
- Area: 143 Square Feet
- Dimensions: 13x11
Bedroom 2
- Area: 140 Square Feet
- Dimensions: 14x10
Bedroom 3
- Area: 110 Square Feet
- Dimensions: 11x10
Den
- Area: 270 Square Feet
- Dimensions: 18x15
Kitchen
- Features: Eat-in Kitchen
- Level: Eat-in Kitchen
- Area: 264 Square Feet
- Dimensions: 22x12
Living room
- Features: Separate
- Level: Separate
- Area: 216 Square Feet
- Dimensions: 18x12
Heating
- Central, Natural Gas
Cooling
- Central Air, Electric
Appliances
- Included: Dishwasher, Indoor Grill, Refrigerator, Built-In Electric Oven, Cooktop
Features
- Ceiling Fan(s), Storage, Primary Bedroom Main Floor
- Flooring: Carpet, Wood, Tile, Vinyl
- Basement: Crawl Space
- Number of fireplaces: 1
- Fireplace features: Den, Gas
Interior area
- Total structure area: 1,445
- Total interior livable area: 1,445 sqft
- Finished area above ground: 1,445
Property
Parking
- Total spaces: 3
- Parking features: Attached, Concrete, Driveway
- Attached garage spaces: 1
- Carport spaces: 2
- Covered spaces: 3
- Has uncovered spaces: Yes
Features
- Levels: One
- Stories: 1
- Patio & porch: Patio, Covered
- Fencing: Partial
- Has view: Yes
- View description: Valley
Lot
- Size: 0.51 Acres
- Dimensions: 100 x 215
- Features: Rolling Slope
Details
- Parcel number: 053O B 01900 000
- Special conditions: Standard
Construction
Type & style
- Home type: SingleFamily
- Architectural style: Ranch
- Property subtype: Single Family Residence, Residential
Materials
- Brick, Vinyl Siding
- Roof: Shingle
Condition
- New construction: No
- Year built: 1966
Utilities & green energy
- Sewer: Septic Tank
- Water: Public
- Utilities for property: Electricity Available, Water Available
Community & neighborhood
Location
- Region: Mount Juliet
- Subdivision: Hillhurst Est Sec 1
Price history
| Date | Event | Price |
|---|---|---|
| 6/29/2023 | Sold | $340,000-1.4%$235/sqft |
Source: | ||
| 6/4/2023 | Pending sale | $345,000$239/sqft |
Source: | ||
| 5/18/2023 | Contingent | $345,000$239/sqft |
Source: | ||
| 5/15/2023 | Price change | $345,000-9.2%$239/sqft |
Source: | ||
| 4/29/2023 | Price change | $380,000-3.8%$263/sqft |
Source: | ||
Public tax history
| Year | Property taxes | Tax assessment |
|---|---|---|
| 2024 | $905 | $47,400 |
| 2023 | $905 | $47,400 |
| 2022 | $905 | $47,400 |
Find assessor info on the county website
Neighborhood: 37122
Nearby schools
GreatSchools rating
- 7/10Mt. Juliet Elementary SchoolGrades: PK-5Distance: 1.6 mi
- 7/10Mt. Juliet Middle SchoolGrades: 6-8Distance: 2 mi
- 8/10Green Hill High SchoolGrades: 9-12Distance: 0.6 mi
Schools provided by the listing agent
- Elementary: W A Wright Elementary
- Middle: Mt. Juliet Middle School
- High: Green Hill High School
Source: RealTracs MLS as distributed by MLS GRID. This data may not be complete. We recommend contacting the local school district to confirm school assignments for this home.
Get a cash offer in 3 minutes
Find out how much your home could sell for in as little as 3 minutes with a no-obligation cash offer.
Estimated market value
$373,400
Get a cash offer in 3 minutes
Find out how much your home could sell for in as little as 3 minutes with a no-obligation cash offer.
Estimated market value
$373,400
