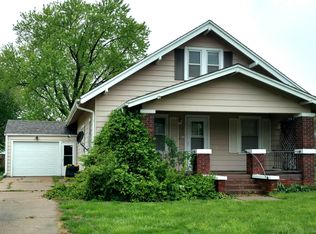Sold for $85,000
$85,000
105 S County Rd, Plymouth, NE 68424
2beds
1,333sqft
Single Family Residence
Built in 1890
10,454.4 Square Feet Lot
$86,200 Zestimate®
$64/sqft
$936 Estimated rent
Home value
$86,200
Estimated sales range
Not available
$936/mo
Zestimate® history
Loading...
Owner options
Explore your selling options
What's special
Charming 2 Bedroom 1 Bathroom home in the village of Plymouth, Nebraska! Home sits on spacious lot. Vinyl siding and new roof. One stall detached garage. Enjoy your morning coffee or evening wind downs on the front porch or the spacious 20x20 back deck. Inside features wood floors and wood trim and built ins. Main floor windows were updated in 2018. Kitchen was completely remodeled in 2017 with new cabinetry and granite counter tops. Laundry is on the main floor and convenient drop space inside the back door. Primary bedroom on the main floor, large enough for king size bed and 2nd bedroom upstairs. Basement is dry and unfinished for utilities and storage. New central air in 2018 and added upstairs.
Zillow last checked: 8 hours ago
Listing updated: June 26, 2025 at 03:00pm
Listed by:
Krista Wiedel 402-239-9948,
Brick and Mortar Realty LLC
Bought with:
Craig Zarybnicky, 20140697
Homestead Land Company Inc
Source: GPRMLS,MLS#: 22512616
Facts & features
Interior
Bedrooms & bathrooms
- Bedrooms: 2
- Bathrooms: 1
- Full bathrooms: 1
- Main level bathrooms: 1
Primary bedroom
- Features: Wood Floor
- Level: Main
- Area: 129.83
- Dimensions: 13.67 x 9.5
Bedroom 2
- Features: Wood Floor
- Level: Second
- Area: 180
- Dimensions: 13.33 x 13.5
Dining room
- Features: Wood Floor
- Level: Main
- Area: 176.65
- Dimensions: 13.42 x 13.17
Kitchen
- Features: Vinyl Floor
- Level: Main
- Area: 199.31
- Dimensions: 14.58 x 13.67
Living room
- Features: Wood Floor
- Level: Main
- Area: 241.81
- Dimensions: 18.25 x 13.25
Basement
- Area: 826
Heating
- Natural Gas, Forced Air
Cooling
- Central Air
Appliances
- Included: Range, Refrigerator, Dishwasher, Microwave
- Laundry: Vinyl Floor
Features
- Formal Dining Room
- Flooring: Wood, Vinyl
- Basement: Unfinished
- Has fireplace: No
Interior area
- Total structure area: 1,333
- Total interior livable area: 1,333 sqft
- Finished area above ground: 1,333
- Finished area below ground: 0
Property
Parking
- Total spaces: 1
- Parking features: Detached
- Garage spaces: 1
Features
- Levels: One and One Half
- Patio & porch: Deck, Covered Patio
- Fencing: None
Lot
- Size: 10,454 sqft
- Dimensions: 75 x 140
- Features: Up to 1/4 Acre.
Details
- Parcel number: 480033951
Construction
Type & style
- Home type: SingleFamily
- Property subtype: Single Family Residence
Materials
- Vinyl Siding, Brick/Other
- Foundation: Brick/Mortar
Condition
- Not New and NOT a Model
- New construction: No
- Year built: 1890
Utilities & green energy
- Sewer: Public Sewer
- Water: Public
Community & neighborhood
Location
- Region: Plymouth
- Subdivision: ORTH ADD
Other
Other facts
- Listing terms: Conventional,Cash
- Ownership: Fee Simple
Price history
| Date | Event | Price |
|---|---|---|
| 6/26/2025 | Sold | $85,000-26.1%$64/sqft |
Source: | ||
| 5/23/2025 | Pending sale | $115,000$86/sqft |
Source: | ||
| 5/12/2025 | Listed for sale | $115,000$86/sqft |
Source: | ||
| 5/12/2025 | Listing removed | $115,000$86/sqft |
Source: | ||
| 3/6/2025 | Price change | $115,000-8%$86/sqft |
Source: | ||
Public tax history
| Year | Property taxes | Tax assessment |
|---|---|---|
| 2024 | $1,037 +11.5% | $75,155 +35.5% |
| 2023 | $930 -4% | $55,448 |
| 2022 | $968 +1.4% | $55,448 -0.7% |
Find assessor info on the county website
Neighborhood: 68424
Nearby schools
GreatSchools rating
- 6/10Tri County Elementary SchoolGrades: PK-6Distance: 4.6 mi
- 7/10Tri County Jr-Sr High SchoolGrades: 7-12Distance: 4.6 mi
Schools provided by the listing agent
- Elementary: Tri County
- Middle: Tri County
- High: Tri County
- District: Tri County
Source: GPRMLS. This data may not be complete. We recommend contacting the local school district to confirm school assignments for this home.

Get pre-qualified for a loan
At Zillow Home Loans, we can pre-qualify you in as little as 5 minutes with no impact to your credit score.An equal housing lender. NMLS #10287.
