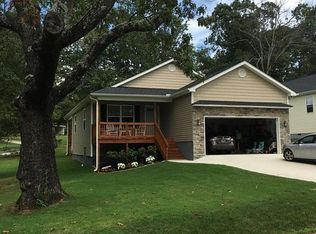Sold for $280,000
$280,000
105 S Buckhorn Rd, Greenville, SC 29609
3beds
1,100sqft
Single Family Residence, Residential
Built in 1967
0.37 Acres Lot
$280,700 Zestimate®
$255/sqft
$1,736 Estimated rent
Home value
$280,700
$267,000 - $295,000
$1,736/mo
Zestimate® history
Loading...
Owner options
Explore your selling options
What's special
Charming Brick Ranch Near Downtown Greenville & Paris Mountain Perfectly situated just minutes from downtown Greenville, Cherrydale, and Paris Mountain State Park, this inviting 3-bedroom, 1.5-bath brick ranch offers both convenience and charm. The open floor plan is complemented by beautiful wood floors throughout, creating a warm and welcoming atmosphere. Enjoy the outdoors in the spacious, fully fenced backyard—ideal for entertaining, gardening, or play. Recent upgrades include a brand-new roof and water heater within the past year, adding peace of mind and value.
Zillow last checked: 8 hours ago
Listing updated: September 15, 2025 at 07:48am
Listed by:
Shawn McDonald 864-501-6242,
Justin Winter & Assoc
Bought with:
Jamaul Chapman
Keller Williams DRIVE
Source: Greater Greenville AOR,MLS#: 1554210
Facts & features
Interior
Bedrooms & bathrooms
- Bedrooms: 3
- Bathrooms: 2
- Full bathrooms: 1
- 1/2 bathrooms: 1
- Main level bathrooms: 1
- Main level bedrooms: 3
Primary bedroom
- Area: 144
- Dimensions: 12 x 12
Bedroom 2
- Area: 144
- Dimensions: 12 x 12
Bedroom 3
- Area: 144
- Dimensions: 12 x 12
Primary bathroom
- Features: Half Bath
Dining room
- Area: 120
- Dimensions: 10 x 12
Kitchen
- Area: 120
- Dimensions: 10 x 12
Living room
- Area: 168
- Dimensions: 12 x 14
Heating
- Electric, Natural Gas
Cooling
- Central Air
Appliances
- Included: Dishwasher, Electric Cooktop, Electric Oven, Electric Water Heater
- Laundry: Laundry Closet, Laundry Room
Features
- Granite Counters
- Flooring: Wood
- Basement: None
- Attic: Pull Down Stairs,Storage
- Has fireplace: No
- Fireplace features: None
Interior area
- Total structure area: 1,029
- Total interior livable area: 1,100 sqft
Property
Parking
- Parking features: Attached Carport, Attached, Paved
- Has attached garage: Yes
- Has carport: Yes
- Has uncovered spaces: Yes
Features
- Levels: One
- Stories: 1
- Patio & porch: Deck
- Fencing: Fenced
Lot
- Size: 0.37 Acres
- Dimensions: 90 x 180
- Features: 1/2 Acre or Less
- Topography: Level
Details
- Parcel number: P032000113300
Construction
Type & style
- Home type: SingleFamily
- Architectural style: Ranch
- Property subtype: Single Family Residence, Residential
Materials
- Brick Veneer
- Foundation: Crawl Space
- Roof: Composition
Condition
- Year built: 1967
Utilities & green energy
- Sewer: Public Sewer
- Water: Public
- Utilities for property: Cable Available
Community & neighborhood
Community
- Community features: None
Location
- Region: Greenville
- Subdivision: Imperial Hills
Price history
| Date | Event | Price |
|---|---|---|
| 9/12/2025 | Sold | $280,000-3.1%$255/sqft |
Source: | ||
| 8/11/2025 | Contingent | $289,000$263/sqft |
Source: | ||
| 7/17/2025 | Price change | $289,000-3.3%$263/sqft |
Source: | ||
| 5/2/2025 | Price change | $299,000-8%$272/sqft |
Source: | ||
| 4/24/2025 | Price change | $324,900-6.9%$295/sqft |
Source: | ||
Public tax history
| Year | Property taxes | Tax assessment |
|---|---|---|
| 2024 | $1,267 -0.2% | $126,770 |
| 2023 | $1,269 +2% | $126,770 |
| 2022 | $1,244 +1.4% | $126,770 |
Find assessor info on the county website
Neighborhood: 29609
Nearby schools
GreatSchools rating
- 8/10Paris Elementary SchoolGrades: PK-5Distance: 0.8 mi
- 5/10Sevier Middle SchoolGrades: 6-8Distance: 0.7 mi
- 8/10Wade Hampton High SchoolGrades: 9-12Distance: 2 mi
Schools provided by the listing agent
- Elementary: Paris
- Middle: Sevier
- High: Wade Hampton
Source: Greater Greenville AOR. This data may not be complete. We recommend contacting the local school district to confirm school assignments for this home.
Get a cash offer in 3 minutes
Find out how much your home could sell for in as little as 3 minutes with a no-obligation cash offer.
Estimated market value
$280,700
