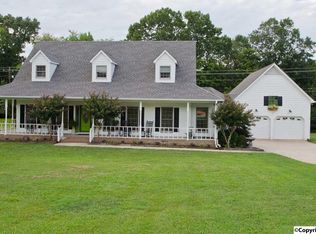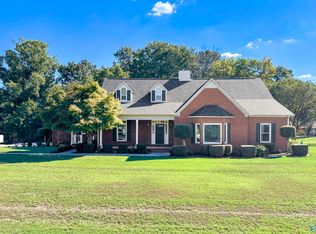Welcome home! You will love the space in this 3 Bed, 2 Bath, 2 car brick situation on a .92+- acre landscaped lot. Large Covered Front Porch Entry opens to foyer to welcome guests. Formal living/dining with trey ceilings & crown molding finishes, oversized den/family room with plenty of room to spread out & brick gas log fireplace! Kitchen with working island, pantry storage, granite counters and opens into the dining for easy entertaining! Sun room with vaulted ceilings overlooks yard & opens to deck & patio. Master with trey ceilings, 2 walk-ins & en-suite bath! Good size guest rooms each w/walk-ins. Great outdoor space with private landscaped yard, deck, & patio areas!
This property is off market, which means it's not currently listed for sale or rent on Zillow. This may be different from what's available on other websites or public sources.

