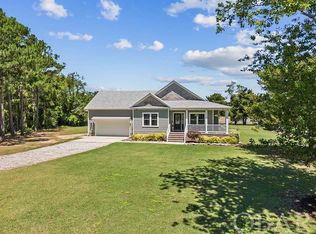Sold for $529,000 on 03/15/24
$529,000
105 Ruddy Lane, Knotts Island, NC 27950
3beds
2,297sqft
Single Family Residence
Built in 2005
0.69 Acres Lot
$552,100 Zestimate®
$230/sqft
$3,415 Estimated rent
Home value
$552,100
$524,000 - $580,000
$3,415/mo
Zestimate® history
Loading...
Owner options
Explore your selling options
What's special
Step into timeless luxury in this tranquil Currituck Sound cul-de-sac community. Greet guests on the front porch and host stylish gatherings with an in-ground pool, tiki bar, and a screened-in back porch. Inside, revel in soaring cathedral ceilings, beadboard finishes, arched entryways, and an illuminating lighting scheme. The heart of the home is the great room, adorned with a stacked stone fireplace that creates a warm and inviting focal point. The gourmet kitchen boasts smooth ivory cabinets, glass fronts, and a subway tile backsplash. The main level seamlessly combines convenience with classic elegance, while the upper level features a game room, guest suite, and a walk-in attic with a floor. Outside, a vast field offers a serene backdrop and huge steel-sided custom barn with an attached lean-to shed. More than a home, it's a testament to timeless design, thoughtful details, and a life of luxury. Come to the Island and breathe!
Zillow last checked: 8 hours ago
Listing updated: March 15, 2024 at 11:31am
Listed by:
Lynette A Lewis 757-615-0885,
Shaffer Real Estate, Inc.,
Karen Smith 757-707-5665,
Shaffer Real Estate, Inc.
Bought with:
Rachael Leary, 296263
Royal Realty Group LLC
Source: Hive MLS,MLS#: 100418527 Originating MLS: Albemarle Area Association of REALTORS
Originating MLS: Albemarle Area Association of REALTORS
Facts & features
Interior
Bedrooms & bathrooms
- Bedrooms: 3
- Bathrooms: 3
- Full bathrooms: 3
Primary bedroom
- Level: Main
- Dimensions: 14.1 x 14.7
Bedroom 2
- Level: Main
- Dimensions: 14 x 14
Bedroom 3
- Level: Upper
- Dimensions: 11 x 14
Bathroom 1
- Level: Main
- Dimensions: 11.4 x 14.7
Bathroom 2
- Level: Main
- Dimensions: 10 x 5.8
Bathroom 3
- Level: Upper
- Dimensions: 6.1 x 7
Dining room
- Level: Main
- Dimensions: 13 x 11.1
Other
- Level: Upper
- Dimensions: 19 x 22.4
Kitchen
- Level: Main
- Dimensions: 21.4 x 12.8
Laundry
- Level: Main
- Dimensions: 7.1 x 7.4
Office
- Level: Main
- Dimensions: 12 x 14.5
Other
- Description: 600sqft Barn
Other
- Description: 446sqft Attached Garage
Heating
- Heat Pump, Electric
Cooling
- Central Air
Appliances
- Included: Electric Oven, Washer, Refrigerator, Dryer, Dishwasher
- Laundry: Laundry Room
Features
- Master Downstairs, Walk-in Closet(s), Vaulted Ceiling(s), High Ceilings, Ceiling Fan(s), Walk-in Shower, Gas Log, Walk-In Closet(s)
- Flooring: Carpet, LVT/LVP
- Basement: None
- Attic: Walk-In
- Has fireplace: Yes
- Fireplace features: Gas Log
Interior area
- Total structure area: 2,297
- Total interior livable area: 2,297 sqft
Property
Parking
- Total spaces: 1
- Parking features: Concrete
Features
- Levels: Two
- Stories: 2
- Patio & porch: Porch, See Remarks
- Exterior features: Outdoor Shower
- Pool features: In Ground
- Fencing: Back Yard,Full
Lot
- Size: 0.69 Acres
- Dimensions: 302 x 100
- Features: Cul-De-Sac
Details
- Additional structures: Barn(s)
- Parcel number: 078a00000080000
- Zoning: Sfi: Single-Fam
- Special conditions: Standard
Construction
Type & style
- Home type: SingleFamily
- Property subtype: Single Family Residence
Materials
- Vinyl Siding
- Foundation: Crawl Space
- Roof: Shingle
Condition
- New construction: No
- Year built: 2005
Utilities & green energy
- Sewer: Septic Tank
- Water: Well
Community & neighborhood
Location
- Region: Knotts Island
- Subdivision: Swan Haven
HOA & financial
HOA
- Has HOA: Yes
- Amenities included: None
- Association name: Swan Haven
Other
Other facts
- Listing agreement: Exclusive Right To Sell
- Listing terms: Cash,Conventional,FHA,USDA Loan,VA Loan
- Road surface type: Paved
Price history
| Date | Event | Price |
|---|---|---|
| 3/15/2024 | Sold | $529,000+1.9%$230/sqft |
Source: | ||
| 1/9/2024 | Contingent | $519,000$226/sqft |
Source: | ||
| 12/17/2023 | Pending sale | $519,000$226/sqft |
Source: | ||
| 12/14/2023 | Listed for sale | $519,000+52.6%$226/sqft |
Source: | ||
| 6/30/2020 | Sold | $340,000+466.7%$148/sqft |
Source: Public Record Report a problem | ||
Public tax history
| Year | Property taxes | Tax assessment |
|---|---|---|
| 2024 | $2,730 +13.4% | $344,200 |
| 2023 | $2,406 +19.5% | $344,200 |
| 2022 | $2,014 +0.5% | $344,200 |
Find assessor info on the county website
Neighborhood: 27950
Nearby schools
GreatSchools rating
- 8/10Knotts Island ElementaryGrades: K-5Distance: 1.8 mi
- 9/10Moyock MiddleGrades: 6-8Distance: 12.9 mi
- 3/10Currituck County HighGrades: 9-12Distance: 8.2 mi

Get pre-qualified for a loan
At Zillow Home Loans, we can pre-qualify you in as little as 5 minutes with no impact to your credit score.An equal housing lender. NMLS #10287.
Sell for more on Zillow
Get a free Zillow Showcase℠ listing and you could sell for .
$552,100
2% more+ $11,042
With Zillow Showcase(estimated)
$563,142