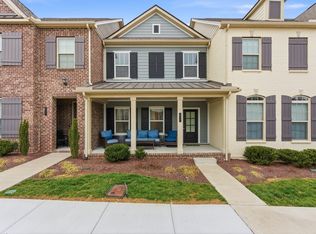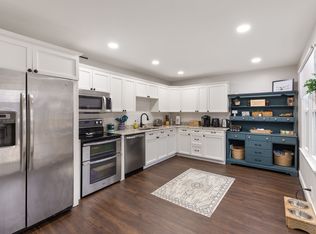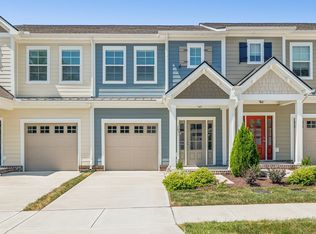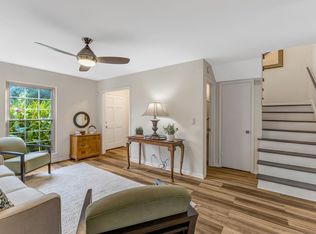Discover this enchanting single-story gem featuring 3 bedrooms, 1 full bath, and an updated kitchen complete with a warm, inviting dining nook perfect for everyday meals or casual gatherings. Tucked away less than 2 miles from the heart of Franklin's iconic Main Street, you'll have effortless access to an array of boutique shops, acclaimed restaurants, live music, and the vibrant energy that makes downtown so special. Ideal for first-time buyers seeking an approachable entry into Williamson County's sought-after market or investors looking for a prime location with strong appeal—this charming all-brick beauty delivers timeless character, modern convenience, and unbeatable proximity to everything Franklin has to offer!
Active
$487,000
105 Rucker Ave, Franklin, TN 37064
3beds
1,266sqft
Est.:
Single Family Residence, Residential
Built in 1957
6,969.6 Square Feet Lot
$-- Zestimate®
$385/sqft
$-- HOA
What's special
- 8 days |
- 4,978 |
- 153 |
Likely to sell faster than
Zillow last checked: 8 hours ago
Listing updated: January 16, 2026 at 01:02pm
Listing Provided by:
Jennifer Bickerstaff | Broker 615-504-2118,
Compass RE 615-475-5616,
Ashleigh Franks,
Compass RE
Source: RealTracs MLS as distributed by MLS GRID,MLS#: 3093521
Tour with a local agent
Facts & features
Interior
Bedrooms & bathrooms
- Bedrooms: 3
- Bathrooms: 1
- Full bathrooms: 1
- Main level bedrooms: 3
Heating
- Central
Cooling
- Central Air
Appliances
- Included: Electric Oven, Electric Range, Dishwasher, Disposal, Dryer, Washer
Features
- Ceiling Fan(s)
- Flooring: Carpet, Tile
- Basement: None,Crawl Space
- Number of fireplaces: 1
- Fireplace features: Living Room
Interior area
- Total structure area: 1,266
- Total interior livable area: 1,266 sqft
- Finished area above ground: 1,266
Property
Parking
- Total spaces: 2
- Parking features: Detached
- Carport spaces: 2
Features
- Levels: One
- Stories: 1
- Patio & porch: Patio, Covered
Lot
- Size: 6,969.6 Square Feet
- Features: Level
- Topography: Level
Details
- Parcel number: 094078P A 02000 00005078P
- Special conditions: Standard
Construction
Type & style
- Home type: SingleFamily
- Architectural style: Cottage
- Property subtype: Single Family Residence, Residential
Materials
- Brick
- Roof: Asphalt
Condition
- New construction: No
- Year built: 1957
Utilities & green energy
- Sewer: Public Sewer
- Water: Public
- Utilities for property: Water Available
Community & HOA
Community
- Subdivision: Downtown Franklin
HOA
- Has HOA: No
Location
- Region: Franklin
Financial & listing details
- Price per square foot: $385/sqft
- Tax assessed value: $281,800
- Annual tax amount: $1,995
- Date on market: 1/14/2026
Estimated market value
Not available
Estimated sales range
Not available
Not available
Price history
Price history
| Date | Event | Price |
|---|---|---|
| 1/15/2026 | Listed for sale | $487,000-1%$385/sqft |
Source: | ||
| 12/17/2025 | Listing removed | $492,000$389/sqft |
Source: | ||
| 10/31/2025 | Price change | $492,000-1.6%$389/sqft |
Source: | ||
| 9/23/2025 | Price change | $499,900-1.8%$395/sqft |
Source: | ||
| 8/25/2025 | Price change | $509,000-1.5%$402/sqft |
Source: | ||
Public tax history
Public tax history
| Year | Property taxes | Tax assessment |
|---|---|---|
| 2024 | $1,995 +4% | $70,450 |
| 2023 | $1,918 | $70,450 |
| 2022 | $1,918 | $70,450 |
Find assessor info on the county website
BuyAbility℠ payment
Est. payment
$2,658/mo
Principal & interest
$2346
Home insurance
$170
Property taxes
$142
Climate risks
Neighborhood: West Harpeth
Nearby schools
GreatSchools rating
- 7/10Freedom Intermediate SchoolGrades: 5-6Distance: 1.4 mi
- 7/10Freedom Middle SchoolGrades: 7-8Distance: 1.5 mi
- 9/10Moore Elementary SchoolGrades: PK-4Distance: 2.7 mi
Schools provided by the listing agent
- Elementary: Moore Elementary
- Middle: Freedom Middle School
- High: Centennial High School
Source: RealTracs MLS as distributed by MLS GRID. This data may not be complete. We recommend contacting the local school district to confirm school assignments for this home.




