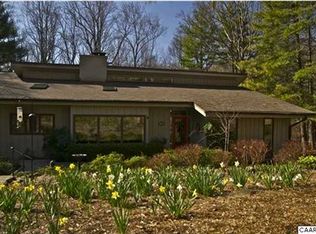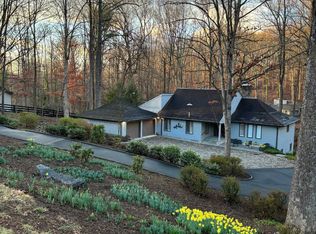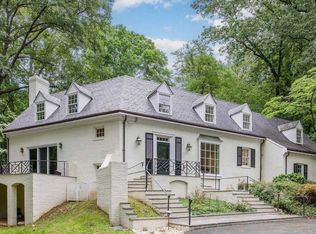Closed
$1,720,000
105 Rowledge Pl, Charlottesville, VA 22903
4beds
3,723sqft
Single Family Residence
Built in 1978
1.74 Acres Lot
$2,002,100 Zestimate®
$462/sqft
$4,618 Estimated rent
Home value
$2,002,100
$1.84M - $2.18M
$4,618/mo
Zestimate® history
Loading...
Owner options
Explore your selling options
What's special
Elegantly updated contemporary home in a traditional neighborhood. Major remodel and update in the last six months: New roof, new HVAC system, new electrical, refinished hardwood floors, an updated kitchen and pantry, new built-ins, new music room above the garage, new bathrooms which include a steam shower and heated floors in the master, new D-box, new carpeting, updated landscaping and more. Upward of $600K in design and improvements. The home, which is in a cul de sac, sits on 1.74 acres of lawn and lush forest. It is walking distance from the Boar's Head Resort and Sports Club and the Ragged Mountain reservoir. The home is in the highly rated Western Albemarle school district.
Zillow last checked: 8 hours ago
Listing updated: February 08, 2025 at 08:23am
Listed by:
MARCELA FOSHAY 540-314-6550,
LORING WOODRIFF REAL ESTATE ASSOCIATES
Bought with:
ERIN GARCIA, 0225174908
LORING WOODRIFF REAL ESTATE ASSOCIATES
Source: CAAR,MLS#: 639040 Originating MLS: Charlottesville Area Association of Realtors
Originating MLS: Charlottesville Area Association of Realtors
Facts & features
Interior
Bedrooms & bathrooms
- Bedrooms: 4
- Bathrooms: 3
- Full bathrooms: 3
- Main level bathrooms: 1
- Main level bedrooms: 2
Heating
- Heat Pump, Radiant
Cooling
- Central Air
Appliances
- Included: Built-In Oven, Double Oven, Dishwasher, Disposal, Induction Cooktop, Microwave, Refrigerator, Dryer, Washer
- Laundry: Sink
Features
- Double Vanity, Remodeled, Walk-In Closet(s), Breakfast Bar, Breakfast Area, Entrance Foyer, Eat-in Kitchen, Kitchen Island, Loft, Recessed Lighting, Utility Room
- Flooring: Hardwood
- Basement: Crawl Space,Exterior Entry,Full,Finished,Heated,Interior Entry,Walk-Out Access
- Number of fireplaces: 2
- Fireplace features: Two, Wood Burning, Wood BurningStove
Interior area
- Total structure area: 4,405
- Total interior livable area: 3,723 sqft
- Finished area above ground: 2,076
- Finished area below ground: 1,244
Property
Parking
- Total spaces: 2
- Parking features: Asphalt, Detached, Electricity, Garage, Garage Door Opener, Garage Faces Side
- Garage spaces: 2
Features
- Levels: Two
- Stories: 2
- Patio & porch: Deck, Patio
- Exterior features: Landscape Lights, Mature Trees/Landscape
- Has view: Yes
- View description: Residential, Trees/Woods
Lot
- Size: 1.74 Acres
- Features: Cul-De-Sac, Dead End, Landscaped, Native Plants, Wooded
- Topography: Rolling
Details
- Additional structures: Workshop, Shed(s)
- Parcel number: 059D2020H011A0
- Zoning description: R-1 Residential
Construction
Type & style
- Home type: SingleFamily
- Architectural style: Contemporary
- Property subtype: Single Family Residence
Materials
- Brick, Stick Built, Wood Siding
- Foundation: Block, Brick/Mortar
- Roof: Architectural
Condition
- Updated/Remodeled
- New construction: No
- Year built: 1978
Utilities & green energy
- Sewer: Septic Tank
- Water: Public
- Utilities for property: Cable Available
Community & neighborhood
Location
- Region: Charlottesville
- Subdivision: EDNAM FOREST
HOA & financial
HOA
- Has HOA: Yes
- HOA fee: $650 annually
- Amenities included: None
- Services included: Road Maintenance
Price history
| Date | Event | Price |
|---|---|---|
| 4/18/2023 | Sold | $1,720,000+1.2%$462/sqft |
Source: | ||
| 3/20/2023 | Pending sale | $1,699,000$456/sqft |
Source: | ||
| 3/16/2023 | Listed for sale | $1,699,000+67.4%$456/sqft |
Source: | ||
| 12/14/2021 | Sold | $1,015,000-7.7%$273/sqft |
Source: Public Record Report a problem | ||
| 10/29/2021 | Pending sale | $1,100,000$295/sqft |
Source: | ||
Public tax history
| Year | Property taxes | Tax assessment |
|---|---|---|
| 2025 | $17,028 +30.4% | $1,904,700 +24.6% |
| 2024 | $13,059 +39.6% | $1,529,200 +39.6% |
| 2023 | $9,357 +8.1% | $1,095,700 +8.1% |
Find assessor info on the county website
Neighborhood: 22903
Nearby schools
GreatSchools rating
- 8/10Virginia L Murray Elementary SchoolGrades: PK-5Distance: 3.6 mi
- 7/10Joseph T Henley Middle SchoolGrades: 6-8Distance: 8.5 mi
- 9/10Western Albemarle High SchoolGrades: 9-12Distance: 8.6 mi
Schools provided by the listing agent
- Elementary: Murray
- Middle: Henley
- High: Western Albemarle
Source: CAAR. This data may not be complete. We recommend contacting the local school district to confirm school assignments for this home.
Get pre-qualified for a loan
At Zillow Home Loans, we can pre-qualify you in as little as 5 minutes with no impact to your credit score.An equal housing lender. NMLS #10287.
Sell for more on Zillow
Get a Zillow Showcase℠ listing at no additional cost and you could sell for .
$2,002,100
2% more+$40,042
With Zillow Showcase(estimated)$2,042,142


