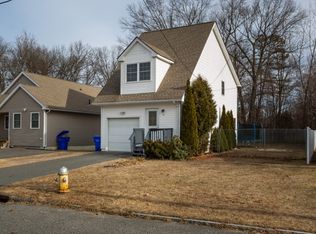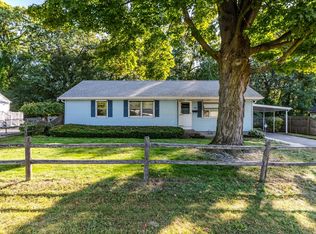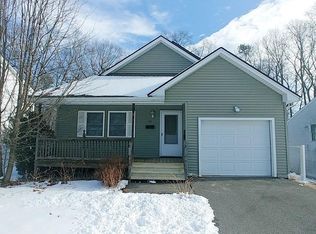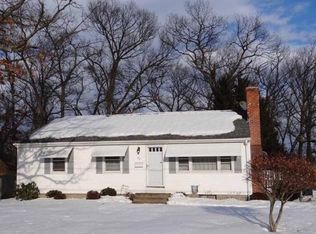Welcome to a beautiful property remodeled to perfection! Much of the heavy lifting is complete in this impeccable ranch, including fresh interior paint, new kitchen and wood floors throughout the open floor plan. Whether hosting guests or binge-watching your favorite show, you'll find comfort and style in the large living room. It's well-lit thanks to generous windows and a French door to the fenced-in backyard. The adjacent eat-in kitchen is spotless, with new, matching appliances, granite counters, recessed lighting and a built-in desk to corral paperwork. A neutral pallet in all three bedrooms prepare you for a great night's sleep, plus both bathrooms have been updated. The basement, with one of the new full baths and plenty of head space, is steps from being finished so you can double your living space! With turn-key features that will let you seamlessly start your next chapter, this house is not to be missed.
This property is off market, which means it's not currently listed for sale or rent on Zillow. This may be different from what's available on other websites or public sources.




