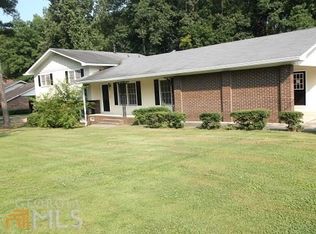Beautifully renovated, incredibly well maintained, 4-sided brick ranch in Rollingwood subdivision. 4 bedrooms, 2 baths. Large living room/dining room. Den with wood-burning fireplace. Complete kitchen remodel featuring cherry cabinets, Corian countertops, deep sink, corner cabinet, new wood-look tile flooring and workhorse appliances, including GE Advantium convection microwave. All new interior paint. Hardwoods refinished in great-looking dark stain. New light fixtures & ceiling fans. New bathroom fixtures. Thermostatically controlled vents under house. Floored attic storage. Detached 2-car garage with workshop. New gutter guards. Fireplace inspected and cleaned. Wonderful family home in West End school district in move-in ready condition!
This property is off market, which means it's not currently listed for sale or rent on Zillow. This may be different from what's available on other websites or public sources.
