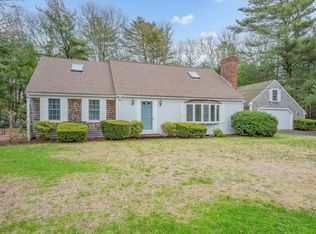Sold for $757,000
$757,000
105 Rolling Hitch Rd, Barnstable, MA 02630
3beds
2,333sqft
Single Family Residence
Built in 1971
0.36 Acres Lot
$-- Zestimate®
$324/sqft
$-- Estimated rent
Home value
Not available
Estimated sales range
Not available
Not available
Zestimate® history
Loading...
Owner options
Explore your selling options
What's special
CENTERVILLE - Gracious Chuck Stanley built Cape on much desired Rolling Hitch Rd, 3 bedrooms, 2.5 baths plus den, updated kitchen with granite counter-tops, soft close cabinets, stainless steel appliances and large island. Wood floors, 5 ductless AC splits, septic updated in 2021, roof and heating system are also newer. Plus a first floor laundry, whose house generator, and lots of closets and storage. Taxes may vary due to owner use of property; buyer should confirm.
Zillow last checked: 8 hours ago
Listing updated: August 26, 2025 at 10:33am
Listed by:
Bernard W. Klotz 508-737-5684,
Kinlin Grover Compass 508-778-4005
Bought with:
Eugene Petraglia
Clearview Realty Cape Cod
Source: MLS PIN,MLS#: 73364142
Facts & features
Interior
Bedrooms & bathrooms
- Bedrooms: 3
- Bathrooms: 3
- Full bathrooms: 2
- 1/2 bathrooms: 1
Primary bedroom
- Features: Ceiling Fan(s), Closet, Flooring - Wood
- Level: First
- Area: 180
- Dimensions: 15 x 12
Bedroom 2
- Features: Skylight, Closet, Flooring - Wood
- Level: Second
- Area: 270
- Dimensions: 18 x 15
Bedroom 3
- Features: Skylight, Closet, Flooring - Wood
- Level: Second
- Area: 342
- Dimensions: 19 x 18
Kitchen
- Features: Flooring - Wood, Dining Area, Countertops - Stone/Granite/Solid, Kitchen Island, Slider
- Level: First
- Area: 325
- Dimensions: 25 x 13
Living room
- Features: Flooring - Wood
- Level: First
- Area: 260
- Dimensions: 20 x 13
Heating
- Forced Air, Natural Gas
Cooling
- Heat Pump
Appliances
- Included: Gas Water Heater, Water Heater, Oven, Dishwasher, Microwave, Range, Refrigerator, Washer, Dryer
- Laundry: First Floor, Electric Dryer Hookup, Washer Hookup
Features
- Den
- Flooring: Tile, Vinyl, Hardwood
- Basement: Interior Entry,Bulkhead
- Number of fireplaces: 1
- Fireplace features: Living Room
Interior area
- Total structure area: 2,333
- Total interior livable area: 2,333 sqft
- Finished area above ground: 2,333
Property
Parking
- Total spaces: 4
- Parking features: Attached, Garage Door Opener, Storage, Paved Drive, Paved
- Attached garage spaces: 2
- Uncovered spaces: 2
Features
- Patio & porch: Patio
- Exterior features: Patio, Sprinkler System
Lot
- Size: 0.36 Acres
- Features: Level
Details
- Parcel number: M:192 L:065,2206517
- Zoning: 1
Construction
Type & style
- Home type: SingleFamily
- Architectural style: Cape
- Property subtype: Single Family Residence
Materials
- Foundation: Concrete Perimeter
- Roof: Shingle
Condition
- Year built: 1971
Utilities & green energy
- Sewer: Private Sewer
- Water: Public
- Utilities for property: for Electric Dryer, Washer Hookup
Community & neighborhood
Location
- Region: Barnstable
Price history
| Date | Event | Price |
|---|---|---|
| 8/26/2025 | Sold | $757,000-2.8%$324/sqft |
Source: MLS PIN #73364142 Report a problem | ||
| 7/11/2025 | Price change | $779,000-2.5%$334/sqft |
Source: MLS PIN #73364142 Report a problem | ||
| 4/24/2025 | Listed for sale | $799,000$342/sqft |
Source: MLS PIN #73364142 Report a problem | ||
Public tax history
Tax history is unavailable.
Neighborhood: Centerville
Nearby schools
GreatSchools rating
- 7/10Centerville ElementaryGrades: K-3Distance: 1.8 mi
- 5/10Barnstable Intermediate SchoolGrades: 6-7Distance: 2 mi
- 4/10Barnstable High SchoolGrades: 8-12Distance: 2.2 mi
Get pre-qualified for a loan
At Zillow Home Loans, we can pre-qualify you in as little as 5 minutes with no impact to your credit score.An equal housing lender. NMLS #10287.
