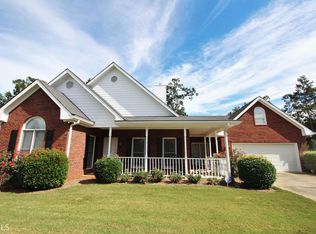Don't let this one get away!! Beautifully decorated throughout. 3 br/ 2.5 baths, 9ft ceilings, trey ceilings in the Master BR and LR, Master bath has a Vaulted ceiling with Jacuzzi Tub and seperate shower. Walk in closets in all bedrooms. Large European kitchen with island, desk and breakfast area. All appliances stay. 17' Sunsetter motorized awning over patio. Bose surround sound speakers in LR. All custom 2" blinds and drapes stay. New HVAC May 2016 and New 50 gallon Hot Water Heater May 2016. Security System. Crown Molding.
This property is off market, which means it's not currently listed for sale or rent on Zillow. This may be different from what's available on other websites or public sources.
