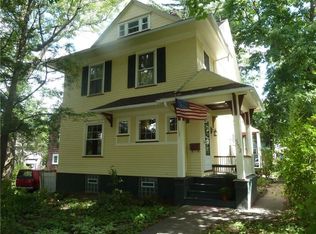This center entrance Colonial sits on corner lot and has endless potential! First floor consists of a spacious living room with original hardwood floors, large formal dining room, additional sitting room with tons of natural light, half bath and recently renovated kitchen with granite counters, stainless steel appliances, under-mounted sink and soft close Ikea cabinets. The second floor features three good sized bedrooms and a full bathroom with a staircase to the third floor attic that could be finished for additional living space. Original built-in cabinets, crown molding and tons of historic character throughout! Semi-private lot with lush landscaping, walking distance to Highland Hospital and Highland Park. Average RG&E $155/month. Delayed negotiations until Tuesday 10/6 t 1 pm. Preapproval letter and completed COVID questionnaire required PRIOR to any showings taking place.
This property is off market, which means it's not currently listed for sale or rent on Zillow. This may be different from what's available on other websites or public sources.
