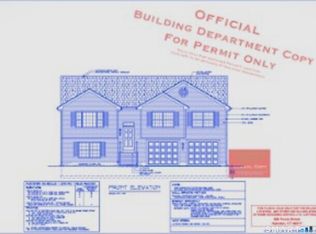Sold for $415,000
$415,000
105 Robinwood Road, Hamden, CT 06517
4beds
2,336sqft
Single Family Residence
Built in 1971
0.42 Acres Lot
$518,000 Zestimate®
$178/sqft
$4,028 Estimated rent
Home value
$518,000
$482,000 - $559,000
$4,028/mo
Zestimate® history
Loading...
Owner options
Explore your selling options
What's special
Opportunity abounds in this 4 bedroom 2 full and 2 half bathroom colonial. This home has great bones and just needs someone to come in and make it their own. The 2 story foyers welcomes you home, this leads into the formal living room with beautiful hardwood floors. The living room is open to the bright and spacious dining space. The kitchen is spacious and offers lots of opportunity to update and design the layout of your dreams. Off the kitchen is a cozy family room with stately brick fireplace. The upper level hosts the primary bedroom with walk-closet, full bathroom and Juliette balcony large enough for a small bistro set. The 3 remaining bedrooms are generously sized with ample closet space. The lower level was previously finished and has working heat. The yard is a beautiful space and the back deck is quite spacious and a great space for entertaining or enjoying time with family. This home is located close to shops and restaurants and is within 10 minutes of the Merritt Parkway.
Zillow last checked: 8 hours ago
Listing updated: October 01, 2024 at 01:30am
Listed by:
Michael Albert 203-228-3738,
RE/MAX RISE 203-806-1435
Bought with:
Terri St Peter, RES.0783323
Planet Realty, LLC
Source: Smart MLS,MLS#: 24020156
Facts & features
Interior
Bedrooms & bathrooms
- Bedrooms: 4
- Bathrooms: 4
- Full bathrooms: 2
- 1/2 bathrooms: 2
Primary bedroom
- Level: Upper
- Area: 223.79 Square Feet
- Dimensions: 13.9 x 16.1
Bedroom
- Level: Upper
- Area: 147.2 Square Feet
- Dimensions: 11.5 x 12.8
Bedroom
- Level: Upper
- Area: 174.08 Square Feet
- Dimensions: 13.6 x 12.8
Bedroom
- Level: Upper
- Area: 172.62 Square Feet
- Dimensions: 13.7 x 12.6
Primary bathroom
- Level: Upper
- Area: 64.68 Square Feet
- Dimensions: 7.1 x 9.11
Bathroom
- Level: Main
- Area: 24.02 Square Feet
- Dimensions: 4.7 x 5.11
Bathroom
- Level: Upper
- Area: 58.14 Square Feet
- Dimensions: 10.2 x 5.7
Dining room
- Level: Main
- Area: 118.17 Square Feet
- Dimensions: 11.7 x 10.1
Family room
- Level: Main
- Area: 165.77 Square Feet
- Dimensions: 13.7 x 12.1
Kitchen
- Level: Main
- Area: 215.28 Square Feet
- Dimensions: 11.7 x 18.4
Living room
- Level: Main
- Area: 327.68 Square Feet
- Dimensions: 25.6 x 12.8
Heating
- Hot Water, Natural Gas
Cooling
- Central Air
Appliances
- Included: None, Gas Water Heater, Water Heater
- Laundry: Main Level
Features
- Basement: Full,Unfinished,Heated
- Attic: Storage,Pull Down Stairs
- Number of fireplaces: 1
Interior area
- Total structure area: 2,336
- Total interior livable area: 2,336 sqft
- Finished area above ground: 2,336
Property
Parking
- Total spaces: 5
- Parking features: Attached, Paved, Off Street, Driveway, Asphalt
- Attached garage spaces: 2
- Has uncovered spaces: Yes
Features
- Patio & porch: Deck
Lot
- Size: 0.42 Acres
- Features: Dry, Cul-De-Sac, Cleared
Details
- Parcel number: 1135853
- Zoning: R4
Construction
Type & style
- Home type: SingleFamily
- Architectural style: Colonial
- Property subtype: Single Family Residence
Materials
- Clapboard, Cedar
- Foundation: Block, Concrete Perimeter
- Roof: Asphalt
Condition
- New construction: No
- Year built: 1971
Utilities & green energy
- Sewer: Public Sewer
- Water: Public
Community & neighborhood
Community
- Community features: Near Public Transport, Golf, Health Club, Lake, Medical Facilities, Park
Location
- Region: Hamden
- Subdivision: Spring Glen
Price history
| Date | Event | Price |
|---|---|---|
| 8/7/2024 | Sold | $415,000+5.1%$178/sqft |
Source: | ||
| 7/28/2024 | Pending sale | $394,900$169/sqft |
Source: | ||
| 5/24/2024 | Listed for sale | $394,900-1%$169/sqft |
Source: | ||
| 10/31/2022 | Listing removed | -- |
Source: | ||
| 10/7/2022 | Listed for sale | $399,000$171/sqft |
Source: | ||
Public tax history
| Year | Property taxes | Tax assessment |
|---|---|---|
| 2025 | $17,105 +43.5% | $329,700 +53.9% |
| 2024 | $11,916 -1.4% | $214,270 |
| 2023 | $12,081 +1.6% | $214,270 |
Find assessor info on the county website
Neighborhood: 06517
Nearby schools
GreatSchools rating
- 5/10Ridge Hill SchoolGrades: PK-6Distance: 0.3 mi
- 4/10Hamden Middle SchoolGrades: 7-8Distance: 2.1 mi
- 4/10Hamden High SchoolGrades: 9-12Distance: 1.6 mi
Schools provided by the listing agent
- Elementary: Ridge Hill
- Middle: Hamden
- High: Hamden
Source: Smart MLS. This data may not be complete. We recommend contacting the local school district to confirm school assignments for this home.
Get pre-qualified for a loan
At Zillow Home Loans, we can pre-qualify you in as little as 5 minutes with no impact to your credit score.An equal housing lender. NMLS #10287.
Sell with ease on Zillow
Get a Zillow Showcase℠ listing at no additional cost and you could sell for —faster.
$518,000
2% more+$10,360
With Zillow Showcase(estimated)$528,360
