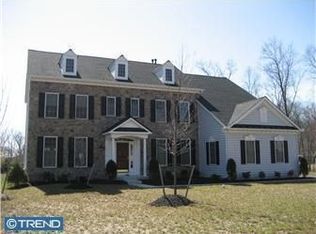Montgomery Township's finest! Located in the rarely offered community of Ashburn Village, a pristine, private neighborhood of 16 homes. This 4 bedroom, 4 1/2 bath estate home is truly one to see. Upon entry into the home, you will be greeted by hardwood floors flowing through the foyer, living room, dining room with tray ceiling, and family room. Elegant crown molding runs throughout the main floor. The large, inviting gourmet kitchen is truly an entertainer's dream. Beautiful ceramic tiles, an extra-large island, an abundant amount of cabinets for great storage, and expansive countertops. This will be the gathering spot for many family celebrations. The kitchen flows right into the upgraded Sunroom with a large breakfast area. The 4-foot Extention family room with gas fireplace, entertainment center built-in bookcase. The study room includes glass french doors. The main level also features a tasteful powder room, along with a laundry room that leads into the side-entry 3-garages. The second floor is accessible by front and back stairways. The master bedroom features a tray ceiling, wonderful natural light, two walk-in closets, and a spacious en suite. The master bedroom suite will make you feel like you are at a luxury resort hotel every day. There are three additional large bedrooms on the upper level, one with its own full bath. Crown molding runs throughout the upper level, and there are also the other 2 bedrooms that share a Jack-n-Jill bath with private sinks. On the lower level is a beautifully finished basement with walkout access, and a bar. along with a full bath and an extra storage room. Plenty of room for gatherings with family and friends. On the exterior of the home, you will find professional landscaping and exterior landscape lighting. Energy-efficient 2-zone heating and cooling. The home is just minutes away from shopping, dining, transportation, routes 309, and the 202 bypasses. Set up your showing today, you will not be disappointed!
This property is off market, which means it's not currently listed for sale or rent on Zillow. This may be different from what's available on other websites or public sources.

