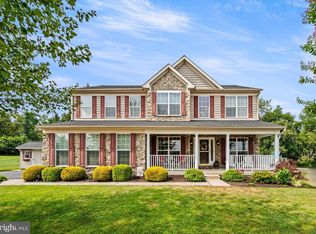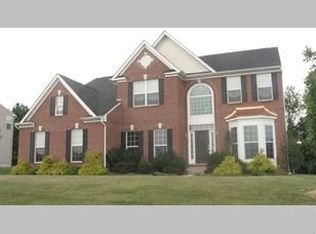Exquisite Single-Family home nestled in the prestigious Stone Creek community where luxury, comfort, convenience and peace of mind are rolled into one. Entering this beautiful home the two-story foyer welcomes you and your guests into a bright open floor plan featuring a formal living room & dining room. Continue to the fabulous eat-in kitchen with eating area, 42" cabinets, corian countertops and oversized sink, recessed lighting, tile backsplash, desk area, and oversized island w/ cook top. In addition, it features French door that opens to a rear custom paver patio overlooking the private, hard to find, deep backyard. The family room is adjacent to the kitchen with a gas burning fireplace. Office with French door entry, 1/2 bathroom and entrance to 2-car garage complete the 1st floor. Continuing to the expansive 2nd floor featuring the main bedroom suite with 2 oversized walk-in closet and main bathroom complete with fabulous soaking tub, double vanities, tile floor, and shower. The open hallway leads to 3 additional bedrooms, a hall bathroom, laundry room and linen closet. Finished basement with walk-up outside exit, rough-in for full bathroom and plenty of storage space. Pride in ownership shows throughout. The home is located on one of the most desirable lots in the neighborhood and custom 360~ landscaping all around. This comfortable home is ideal for entertaining a crowd, but providing many cozy, inviting and highly functional spaces for everyday life.
This property is off market, which means it's not currently listed for sale or rent on Zillow. This may be different from what's available on other websites or public sources.


