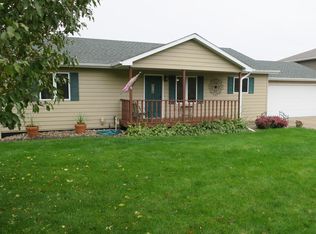Sold for $400,000 on 09/25/23
$400,000
105 Riverside Dr, Pierre, SD 57501
5beds
3baths
2,840sqft
Single Family Residence
Built in 1994
0.33 Acres Lot
$422,100 Zestimate®
$141/sqft
$2,530 Estimated rent
Home value
$422,100
$401,000 - $443,000
$2,530/mo
Zestimate® history
Loading...
Owner options
Explore your selling options
What's special
Enjoy a beautiful river view in this 5 BR home w/ new siding, roof, gutters fascia & 4 windows in 2023. Vaulted ceilings w/ new interior paint, light fixtures & window coverings. A newly ''opened'' kitchen/living room concept adds so much. 3 beds on the ML including a primary suite w/ view of the river! LL has SPACIOUS family room w/a walk-out basement, 2 bedrooms & laundry Oversized garage- lots of storage
HUGE lot 103 x 141 with view of the Missouri River
Zillow last checked: 8 hours ago
Listing updated: August 24, 2024 at 10:23pm
Listed by:
Cathy Sonnenschein 605-224-5588,
Cathy Sonnenschein Properties,
Tarrah Sonnenschein 605-224-5588,
Cathy Sonnenschein Properties
Bought with:
Jackie Prouty, 18180
Cathy Sonnenschein Properties
Source: Central South Dakota BOR,MLS#: 23-240
Facts & features
Interior
Bedrooms & bathrooms
- Bedrooms: 5
- Bathrooms: 3
Primary bedroom
- Description: river view from windows; master suite
- Level: Main
- Area: 163.59
- Dimensions: 13.30 x 12.30
Bedroom
- Level: Main
- Area: 142.31
- Dimensions: 13.30 x 10.70
Bedroom
- Level: Main
- Area: 111.1
- Dimensions: 10.00 x 11.11
Bedroom
- Description: walk-in closet
- Level: Lower
- Area: 144.3
- Dimensions: 13.00 x 11.10
Bedroom
- Level: Lower
- Area: 120.12
- Dimensions: 13.20 x 9.10
Dining room
- Description: kitchen & DR measurements together
- Level: Main
- Area: 300.76
- Dimensions: 14.60 x 20.60
Family room
- Description: walk-out basement; NG fireplace;
- Level: Lower
- Area: 614.4
- Dimensions: 19.20 x 32.00
Kitchen
- Description: island , door to deck/garage
- Level: Main
- Area: 300.76
- Dimensions: 14.60 x 20.60
Living room
- Level: Main
- Area: 388.36
- Dimensions: 14.60 x 26.60
Cooling
- Ceiling Fan(s), Central Air
Appliances
- Included: Oven, Microwave, Dryer, Dishwasher, Disposal, Range, Washer, Water Softener, Refrigerator
Features
- Vaulted Ceiling(s)
- Flooring: Carpet
- Windows: Window Coverings
- Basement: Finished
Interior area
- Total structure area: 2,840
- Total interior livable area: 2,840 sqft
Property
Parking
- Total spaces: 2424
- Parking features: Garage - Attached
- Attached garage spaces: 2424
Lot
- Size: 0.33 Acres
- Dimensions: 103 x 141
Details
- Parcel number: 007174
Construction
Type & style
- Home type: SingleFamily
- Architectural style: Ranch
- Property subtype: Single Family Residence
Materials
- Hardboard
Condition
- Year built: 1994
Community & neighborhood
Location
- Region: Pierre
- Subdivision: None
Price history
| Date | Event | Price |
|---|---|---|
| 9/25/2023 | Sold | $400,000-3.6%$141/sqft |
Source: | ||
| 8/28/2023 | Pending sale | $415,000$146/sqft |
Source: | ||
| 8/9/2023 | Price change | $415,000-5.7%$146/sqft |
Source: | ||
| 7/12/2023 | Listed for sale | $439,900$155/sqft |
Source: | ||
Public tax history
| Year | Property taxes | Tax assessment |
|---|---|---|
| 2025 | $4,472 +0.2% | $378,699 +4% |
| 2024 | $4,461 +8.7% | $364,074 +2.9% |
| 2023 | $4,106 +6.3% | $353,858 +16.8% |
Find assessor info on the county website
Neighborhood: 57501
Nearby schools
GreatSchools rating
- 6/10Jefferson Elementary - 06Grades: K-5Distance: 0.8 mi
- 7/10Georgia Morse Middle School - 02Grades: 6-8Distance: 1.7 mi
- 6/10T F Riggs High School - 01Grades: 9-12Distance: 2 mi

Get pre-qualified for a loan
At Zillow Home Loans, we can pre-qualify you in as little as 5 minutes with no impact to your credit score.An equal housing lender. NMLS #10287.
