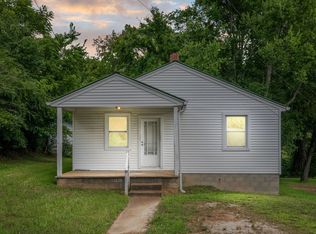Closed
$120,000
105 Riverside Dr, Centerville, TN 37033
2beds
1,142sqft
Single Family Residence, Residential
Built in 1950
8,712 Square Feet Lot
$162,200 Zestimate®
$105/sqft
$1,160 Estimated rent
Home value
$162,200
$136,000 - $187,000
$1,160/mo
Zestimate® history
Loading...
Owner options
Explore your selling options
What's special
This charming home boasts 2 bedrooms, 1 bath, a den, and a living room, providing comfortable living spaces for its occupants. The exterior of the house exudes a quaint charm that is typical of homes built in the 1950s. The house is constructed with vinyl siding, a metal roof, updated windows, and a covered front porch. As you enter the house, you will immediately notice that the large windows allow plenty of natural light to flood the room, making it a warm and inviting space. The kitchen is a functional and efficient space that is perfect for preparing meals. The bedrooms are both spacious and well-lit with windows that overlook the backyard. The bathroom features a shower/tub combo and a single vanity. This home has been well kept by the same family for many years.
Zillow last checked: 8 hours ago
Listing updated: May 23, 2023 at 11:02am
Listing Provided by:
Kim Bell, ABR 615-403-7232,
Weichert, REALTORS - Big Dog Group,
Joelle K Chappell 615-768-1971,
Weichert, REALTORS - Big Dog Group
Bought with:
Kayla M. Tagg, 363696
Blue Door Realty Group
Source: RealTracs MLS as distributed by MLS GRID,MLS#: 2507032
Facts & features
Interior
Bedrooms & bathrooms
- Bedrooms: 2
- Bathrooms: 1
- Full bathrooms: 1
- Main level bedrooms: 2
Bedroom 1
- Area: 143 Square Feet
- Dimensions: 13x11
Bedroom 2
- Area: 121 Square Feet
- Dimensions: 11x11
Den
- Area: 247 Square Feet
- Dimensions: 19x13
Kitchen
- Area: 168 Square Feet
- Dimensions: 14x12
Living room
- Area: 192 Square Feet
- Dimensions: 16x12
Heating
- Central, Natural Gas
Cooling
- Central Air, Wall/Window Unit(s)
Appliances
- Included: Dryer, Refrigerator, Washer, Electric Oven, Gas Range
Features
- Primary Bedroom Main Floor
- Flooring: Carpet, Vinyl
- Basement: Crawl Space
- Has fireplace: No
Interior area
- Total structure area: 1,142
- Total interior livable area: 1,142 sqft
- Finished area above ground: 1,142
Property
Parking
- Total spaces: 1
- Parking features: Attached
- Carport spaces: 1
Features
- Levels: One
- Stories: 1
- Patio & porch: Porch, Covered, Deck
- Fencing: Back Yard
Lot
- Size: 8,712 sqft
- Dimensions: 60 x 150
- Features: Sloped
Details
- Parcel number: 041108I G 00200 00001108I
- Special conditions: Standard
Construction
Type & style
- Home type: SingleFamily
- Property subtype: Single Family Residence, Residential
Materials
- Vinyl Siding
- Roof: Metal
Condition
- New construction: No
- Year built: 1950
Utilities & green energy
- Sewer: Public Sewer
- Water: Public
- Utilities for property: Water Available
Community & neighborhood
Location
- Region: Centerville
- Subdivision: None
Price history
| Date | Event | Price |
|---|---|---|
| 5/23/2023 | Sold | $120,000-3.9%$105/sqft |
Source: | ||
| 4/26/2023 | Pending sale | $124,900$109/sqft |
Source: | ||
| 4/14/2023 | Contingent | $124,900$109/sqft |
Source: | ||
| 4/11/2023 | Listed for sale | $124,900$109/sqft |
Source: | ||
Public tax history
| Year | Property taxes | Tax assessment |
|---|---|---|
| 2024 | $1,027 +6.9% | $27,950 |
| 2023 | $961 +410.5% | $27,950 +41.9% |
| 2022 | $188 | $19,700 +26.9% |
Find assessor info on the county website
Neighborhood: 37033
Nearby schools
GreatSchools rating
- NACenterville ElementaryGrades: PK-2Distance: 0.9 mi
- 7/10Hickman Co Middle SchoolGrades: 6-8Distance: 2.9 mi
- 5/10Hickman Co Sr High SchoolGrades: 9-12Distance: 2.8 mi
Schools provided by the listing agent
- Elementary: Centerville Elementary
- Middle: Centerville Intermediate School
- High: Hickman Co Sr High School
Source: RealTracs MLS as distributed by MLS GRID. This data may not be complete. We recommend contacting the local school district to confirm school assignments for this home.

Get pre-qualified for a loan
At Zillow Home Loans, we can pre-qualify you in as little as 5 minutes with no impact to your credit score.An equal housing lender. NMLS #10287.
