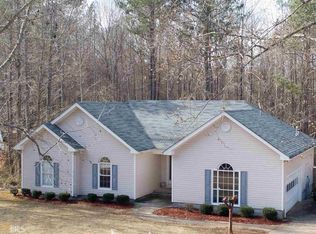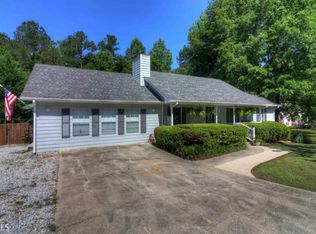MOTIVATED SELLER!!! 5 bedrooms and 3 baths? This house is screaming your name, its perfect for big families or a roommate situation! This split level home has 3 bedrooms and 2 baths on the upper level including the living room, eat in kitchen, and laundry. Downstairs features 2 over-sized rooms and a full bath perfect for that roommate! Outside you will enjoy the quietness of the neighborhood being situated in the Cul-De-Sac with a private backyard! Home needs minor repairs and a little TLC!!!
This property is off market, which means it's not currently listed for sale or rent on Zillow. This may be different from what's available on other websites or public sources.

