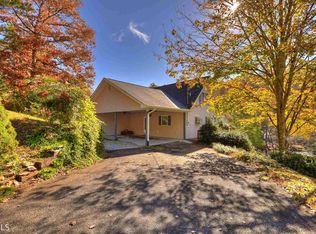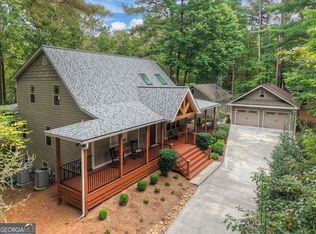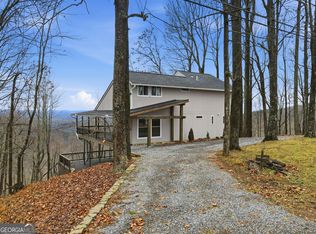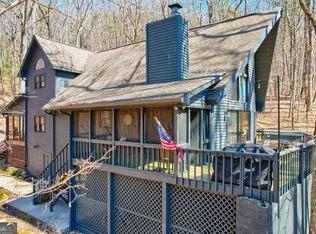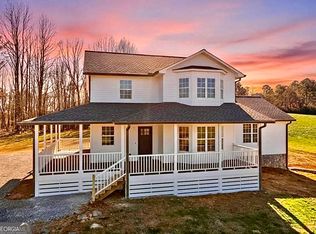Tucked along the banks of the Cartecay River, this home captures what mountain living is all about. Peaceful mornings, open space, and the sound of water just outside your door. The property sits at the end of a private scenic driveway that winds through trees before opening to a home that feels welcoming from the start. Inside, you're greeted by an open layout filled with natural light. A stone fireplace anchors the main living area, while large windows frame views of the woods and river beyond. The kitchen is bright and functional, with plenty of space for gathering and cooking together. Just off the living area, the dining area offers a perfect year-round retreat with walls of glass overlooking the water. Step outside and you'll find generous decks and a covered outdoor area ideal for entertaining or relaxing by the fire. The gently sloping backyard leads to your own riverfront, complete with a firepit and easy access for fishing, tubing, or simply unwinding beside the water. Every part of this property has been designed to make you feel at home ? whether you?re watching the seasons change from the porch or enjoying a quiet evening under the stars. Just minutes from downtown Ellijay, yet tucked away enough to feel like your own hidden getaway
Active
$798,000
105 Riveredge Dr, Ellijay, GA 30536
4beds
2,761sqft
Est.:
Single Family Residence
Built in 1999
3.35 Acres Lot
$758,400 Zestimate®
$289/sqft
$-- HOA
What's special
Generous decksPrivate scenic driveway
- 106 days |
- 501 |
- 19 |
Zillow last checked: 8 hours ago
Listing updated: October 23, 2025 at 10:06pm
Listed by:
Bryan Pantoja 706-502-8770,
Century 21 Results
Source: GAMLS,MLS#: 10622420
Tour with a local agent
Facts & features
Interior
Bedrooms & bathrooms
- Bedrooms: 4
- Bathrooms: 4
- Full bathrooms: 3
- 1/2 bathrooms: 1
- Main level bathrooms: 1
- Main level bedrooms: 1
Rooms
- Room types: Bonus Room
Dining room
- Features: L Shaped
Kitchen
- Features: Kitchen Island
Heating
- Central, Propane
Cooling
- Other
Appliances
- Included: Dishwasher, Electric Water Heater, Microwave, Oven/Range (Combo)
- Laundry: Laundry Closet
Features
- Double Vanity, Master On Main Level, Walk-In Closet(s)
- Flooring: Hardwood, Laminate, Tile
- Windows: Double Pane Windows
- Basement: Bath Finished
- Number of fireplaces: 2
- Fireplace features: Gas Log, Living Room, Outside
- Common walls with other units/homes: No Common Walls
Interior area
- Total structure area: 2,761
- Total interior livable area: 2,761 sqft
- Finished area above ground: 1,936
- Finished area below ground: 825
Property
Parking
- Parking features: Storage
Features
- Levels: Three Or More
- Stories: 3
- Patio & porch: Deck, Porch
- Exterior features: Balcony
- Has view: Yes
- View description: River, Seasonal View
- Has water view: Yes
- Water view: River
- Body of water: Cartecay River
- Frontage type: River
Lot
- Size: 3.35 Acres
- Features: Other
- Residential vegetation: Partially Wooded
Details
- Additional structures: Workshop
- Parcel number: 3098C 023A
- Special conditions: Agent/Seller Relationship
Construction
Type & style
- Home type: SingleFamily
- Architectural style: Country/Rustic,Craftsman
- Property subtype: Single Family Residence
Materials
- Concrete, Wood Siding
- Foundation: Pillar/Post/Pier, Slab
- Roof: Tile
Condition
- Updated/Remodeled
- New construction: No
- Year built: 1999
Utilities & green energy
- Electric: 220 Volts
- Sewer: Septic Tank
- Water: Well
- Utilities for property: Cable Available, High Speed Internet, Propane, Water Available
Community & HOA
Community
- Features: None
- Security: Smoke Detector(s)
- Subdivision: None
HOA
- Has HOA: No
- Services included: None
Location
- Region: Ellijay
Financial & listing details
- Price per square foot: $289/sqft
- Annual tax amount: $3,038
- Date on market: 10/10/2025
- Cumulative days on market: 106 days
- Listing agreement: Exclusive Right To Sell
- Listing terms: Cash,Conventional,FHA
Estimated market value
$758,400
$720,000 - $796,000
$3,521/mo
Price history
Price history
| Date | Event | Price |
|---|---|---|
| 10/10/2025 | Listed for sale | $798,000-0.1%$289/sqft |
Source: | ||
| 9/21/2025 | Listing removed | $799,000$289/sqft |
Source: NGBOR #409432 Report a problem | ||
| 9/14/2025 | Price change | $799,000-2.6%$289/sqft |
Source: | ||
| 8/12/2025 | Price change | $820,000-3.4%$297/sqft |
Source: NGBOR #409432 Report a problem | ||
| 3/4/2025 | Price change | $849,000-3%$307/sqft |
Source: NGBOR #409432 Report a problem | ||
Public tax history
Public tax history
Tax history is unavailable.BuyAbility℠ payment
Est. payment
$4,342/mo
Principal & interest
$3810
Home insurance
$279
Property taxes
$253
Climate risks
Neighborhood: 30536
Nearby schools
GreatSchools rating
- 7/10Clear Creek Elementary SchoolGrades: K-5Distance: 3.1 mi
- 8/10Clear Creek Middle SchoolGrades: 6-8Distance: 2.8 mi
- 7/10Gilmer High SchoolGrades: 9-12Distance: 5.2 mi
Schools provided by the listing agent
- Elementary: Ellijay Primary/Elementary
- Middle: Clear Creek
- High: Gilmer
Source: GAMLS. This data may not be complete. We recommend contacting the local school district to confirm school assignments for this home.
