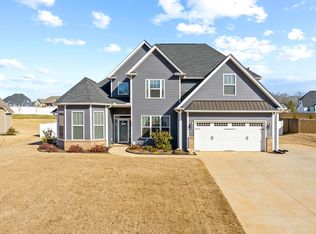New 4 BR 3 BA home being built in new subdivision - Reedy Lake! Features Pan Ceiling in Master - Raised hearth fireplace - 42" Cambridge flat panel cabinetry with large cabinet crown molding and Granite Countertops in Kitchen - Luxury Vinyl Plank Flooring in main living areas - Double Sinks, Garden Tub, and Separate Shower in Master Bath - and Stainless Steel Appliances! **$5,000 Builder Incentive offered when using our recommended Lender and Closing Attorney!**
This property is off market, which means it's not currently listed for sale or rent on Zillow. This may be different from what's available on other websites or public sources.
