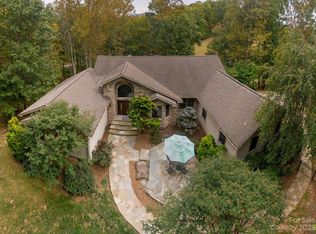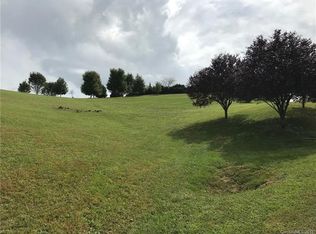Closed
$1,575,000
105 Rilandwell Dr, Fletcher, NC 28732
3beds
5,014sqft
Single Family Residence
Built in 2003
4.14 Acres Lot
$1,662,900 Zestimate®
$314/sqft
$5,710 Estimated rent
Home value
$1,662,900
$1.50M - $1.85M
$5,710/mo
Zestimate® history
Loading...
Owner options
Explore your selling options
What's special
Enjoy long range mountain views from almost every light filled room! Nestled among pastoral and sweeping views of Cane Creek valley to Mount Pisgah, this home welcomes you to country living convenient to Asheville, Hendersonville and the airport. With 4+ acres of land and mature landscaping, there is space to roam, garden, play and enjoy horses. Low maintenance exterior. The wrap around porch is perfect for entertaining family or a crowd. Main level primary suite with sitting area is a perfect owners retreat. Open floor plan, dining, large kitchen
with island and sunroom are perfect gathering areas. The large laundry room features a sink, walk-in pantry, half bath and access to a mudroom and BBQ porch. The second floor has two bedroom suites and an office or flex room. The terrace level offers a rec room, billiards room, office and full bath. Storage galore in both the attic and on the terrace level. This house has it all including a three car garage with epoxy coated floor.
Zillow last checked: 8 hours ago
Listing updated: May 01, 2024 at 12:52pm
Listing Provided by:
Pam Snyder pam.snyder@allentate.com,
Howard Hanna Beverly-Hanks Asheville-North,
Birch Snyder,
Howard Hanna Beverly-Hanks Asheville-North
Bought with:
Maria Burril
Howard Hanna Beverly-Hanks Asheville-Biltmore Park
Source: Canopy MLS as distributed by MLS GRID,MLS#: 4116251
Facts & features
Interior
Bedrooms & bathrooms
- Bedrooms: 3
- Bathrooms: 6
- Full bathrooms: 4
- 1/2 bathrooms: 2
- Main level bedrooms: 1
Primary bedroom
- Level: Main
Primary bedroom
- Level: Main
Bedroom s
- Level: Upper
Bedroom s
- Level: Upper
Bedroom s
- Level: Upper
Bedroom s
- Level: Upper
Bathroom full
- Level: Main
Bathroom half
- Level: Main
Bathroom half
- Level: Main
Bathroom full
- Level: Upper
Bathroom full
- Level: Upper
Bathroom full
- Level: Basement
Bathroom full
- Level: Main
Bathroom half
- Level: Main
Bathroom half
- Level: Main
Bathroom full
- Level: Upper
Bathroom full
- Level: Upper
Bathroom full
- Level: Basement
Other
- Level: Basement
Other
- Level: Basement
Breakfast
- Level: Main
Breakfast
- Level: Main
Dining room
- Level: Main
Dining room
- Level: Main
Flex space
- Level: Upper
Flex space
- Level: Upper
Great room
- Level: Main
Great room
- Level: Main
Kitchen
- Level: Main
Kitchen
- Level: Main
Laundry
- Level: Main
Laundry
- Level: Main
Other
- Level: Main
Other
- Level: Main
Office
- Level: Basement
Office
- Level: Basement
Recreation room
- Level: Basement
Recreation room
- Level: Basement
Other
- Level: Upper
Other
- Level: Upper
Sunroom
- Level: Main
Sunroom
- Level: Main
Heating
- Electric, Forced Air, Heat Pump, Propane
Cooling
- Central Air, Electric, Heat Pump
Appliances
- Included: Dishwasher, Disposal, Double Oven, Down Draft, Electric Cooktop, Microwave, Refrigerator
- Laundry: Electric Dryer Hookup, Laundry Room, Main Level, Sink, Washer Hookup
Features
- Attic Other, Breakfast Bar, Cathedral Ceiling(s), Kitchen Island, Open Floorplan, Pantry, Storage, Walk-In Closet(s), Walk-In Pantry, Wet Bar
- Flooring: Carpet, Tile, Wood
- Basement: Basement Shop,Partially Finished,Walk-Out Access,Walk-Up Access
- Attic: Other,Pull Down Stairs
- Fireplace features: Gas Starter, Great Room, Wood Burning
Interior area
- Total structure area: 3,720
- Total interior livable area: 5,014 sqft
- Finished area above ground: 3,720
- Finished area below ground: 1,294
Property
Parking
- Total spaces: 9
- Parking features: Parking Space(s), Garage on Main Level
- Garage spaces: 3
- Uncovered spaces: 6
Features
- Levels: Two
- Stories: 2
- Patio & porch: Covered, Porch, Wrap Around
- Has view: Yes
- View description: Long Range, Mountain(s), Year Round
Lot
- Size: 4.14 Acres
- Features: Cleared, Cul-De-Sac, Private, Rolling Slope, Views
Details
- Parcel number: 968521007300000
- Zoning: OU
- Special conditions: Standard
- Other equipment: Fuel Tank(s), Other - See Remarks
- Horse amenities: None
Construction
Type & style
- Home type: SingleFamily
- Architectural style: Farmhouse,Traditional
- Property subtype: Single Family Residence
Materials
- Brick Partial, Fiber Cement
- Foundation: Other - See Remarks
- Roof: Shingle
Condition
- New construction: No
- Year built: 2003
Utilities & green energy
- Sewer: Septic Installed
- Water: City
- Utilities for property: Cable Available
Community & neighborhood
Location
- Region: Fletcher
- Subdivision: Rilandwell Estates
HOA & financial
HOA
- Has HOA: Yes
- HOA fee: $800 annually
- Association name: Rilandwell Estates HOA
Other
Other facts
- Listing terms: Cash,Conventional
- Road surface type: Asphalt, Paved
Price history
| Date | Event | Price |
|---|---|---|
| 4/30/2024 | Sold | $1,575,000-1.5%$314/sqft |
Source: | ||
| 3/31/2024 | Pending sale | $1,599,000$319/sqft |
Source: | ||
| 3/15/2024 | Listed for sale | $1,599,000+580.4%$319/sqft |
Source: | ||
| 7/17/2000 | Sold | $235,000$47/sqft |
Source: Public Record Report a problem | ||
Public tax history
| Year | Property taxes | Tax assessment |
|---|---|---|
| 2025 | $9,010 +4.6% | $1,275,100 +0.3% |
| 2024 | $8,615 +5.4% | $1,271,400 |
| 2023 | $8,175 +1.6% | $1,271,400 |
Find assessor info on the county website
Neighborhood: 28732
Nearby schools
GreatSchools rating
- 7/10Fairview ElementaryGrades: K-5Distance: 2.3 mi
- 7/10Cane Creek MiddleGrades: 6-8Distance: 1.1 mi
- 7/10A C Reynolds HighGrades: PK,9-12Distance: 5 mi
Schools provided by the listing agent
- Elementary: Fairview
- Middle: Cane Creek
- High: AC Reynolds
Source: Canopy MLS as distributed by MLS GRID. This data may not be complete. We recommend contacting the local school district to confirm school assignments for this home.
Get a cash offer in 3 minutes
Find out how much your home could sell for in as little as 3 minutes with a no-obligation cash offer.
Estimated market value$1,662,900
Get a cash offer in 3 minutes
Find out how much your home could sell for in as little as 3 minutes with a no-obligation cash offer.
Estimated market value
$1,662,900

