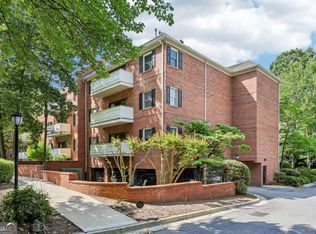Closed
$291,000
105 Ridley Howard Ct #105, Decatur, GA 30030
2beds
1,432sqft
Condominium, Residential
Built in 1984
-- sqft lot
$305,200 Zestimate®
$203/sqft
$2,194 Estimated rent
Home value
$305,200
$284,000 - $327,000
$2,194/mo
Zestimate® history
Loading...
Owner options
Explore your selling options
What's special
One of the most desirable community in downtown Decatur. Quiet, convenient and comfortable community. You can have an open concept floor plan with plenty of living space. The two-bedroom/bathroom home offers a lovely balcony to relax on. The well-designed floor plan allows for a great kitchen, dining area and spacious fireside living room. Ground floor unit ideal for easy walk-out during emergencies. Secure garage parking for 2 cars and key access elevator for safety. Can't beat the price. Only complex in the area at this price with secure garage parking. What's more is the separate storage unit to keep your stuff in and a community club room, pool, garden paths, & pet walk, this home has it all! With easy access to CDC and Emory, and located just 5-blocks from Decatur Square, some of the best shopping, dining, entertainment, and schools are just a short walk or bike-ride away.
Zillow last checked: 8 hours ago
Listing updated: May 05, 2023 at 11:02pm
Listing Provided by:
Jack Bai,
Day Day Up Realty 678-310-5888
Bought with:
CHINYERE GONZALEZ, 292231
Drew Allen Real Estate, Inc.
Source: FMLS GA,MLS#: 7140194
Facts & features
Interior
Bedrooms & bathrooms
- Bedrooms: 2
- Bathrooms: 2
- Full bathrooms: 2
- Main level bathrooms: 2
- Main level bedrooms: 2
Primary bedroom
- Features: Master on Main, Roommate Floor Plan
- Level: Master on Main, Roommate Floor Plan
Bedroom
- Features: Master on Main, Roommate Floor Plan
Primary bathroom
- Features: Tub/Shower Combo
Dining room
- Features: Open Concept
Kitchen
- Features: Breakfast Bar, Cabinets Stain, Laminate Counters, Pantry, View to Family Room
Heating
- Central, Natural Gas
Cooling
- Central Air
Appliances
- Included: Dishwasher, Disposal, Gas Water Heater, Microwave
- Laundry: In Kitchen, Main Level
Features
- Bookcases, High Ceilings 9 ft Main, His and Hers Closets
- Flooring: Carpet
- Windows: None
- Basement: None
- Number of fireplaces: 1
- Fireplace features: Gas Log, Gas Starter
- Common walls with other units/homes: No One Below
Interior area
- Total structure area: 1,432
- Total interior livable area: 1,432 sqft
- Finished area above ground: 1,432
Property
Parking
- Total spaces: 2
- Parking features: Assigned, Garage, Garage Door Opener, Storage
- Garage spaces: 2
Accessibility
- Accessibility features: Accessible Entrance
Features
- Levels: One
- Stories: 1
- Patio & porch: Patio
- Exterior features: Balcony
- Pool features: Above Ground
- Spa features: None
- Fencing: None
- Has view: Yes
- View description: City
- Waterfront features: None
- Body of water: None
Lot
- Size: 540.14 sqft
- Features: Other
Details
- Additional structures: None
- Parcel number: 18 005 09 019
- Other equipment: None
- Horse amenities: None
Construction
Type & style
- Home type: Condo
- Architectural style: Traditional
- Property subtype: Condominium, Residential
- Attached to another structure: Yes
Materials
- Brick 4 Sides
- Foundation: None
- Roof: Composition
Condition
- Resale
- New construction: No
- Year built: 1984
Utilities & green energy
- Electric: 220 Volts
- Sewer: Public Sewer
- Water: Private
- Utilities for property: Cable Available, Electricity Available, Natural Gas Available, Phone Available, Sewer Available, Water Available
Green energy
- Energy efficient items: None
- Energy generation: None
Community & neighborhood
Security
- Security features: Carbon Monoxide Detector(s), Fire Sprinkler System, Key Card Entry, Security Gate, Smoke Detector(s)
Community
- Community features: Gated, Homeowners Assoc, Meeting Room, Near Public Transport, Near Schools, Near Shopping, Pool, Public Transportation, Street Lights
Location
- Region: Decatur
- Subdivision: Ridley Howard House
HOA & financial
HOA
- Has HOA: Yes
- HOA fee: $485 monthly
- Services included: Cable TV, Insurance, Maintenance Structure, Maintenance Grounds, Pest Control, Reserve Fund, Termite, Trash, Water
- Association phone: 404-835-9244
Other
Other facts
- Listing terms: Cash,Conventional,FHA,VA Loan
- Ownership: Condominium
- Road surface type: Asphalt
Price history
| Date | Event | Price |
|---|---|---|
| 5/2/2023 | Sold | $291,000-3%$203/sqft |
Source: | ||
| 4/3/2023 | Pending sale | $300,000$209/sqft |
Source: | ||
| 11/8/2022 | Listed for sale | $300,000+73.5%$209/sqft |
Source: | ||
| 5/7/2014 | Listing removed | $172,900$121/sqft |
Source: BHHS Georgia Properties-Midtown #5255489 Report a problem | ||
| 4/18/2014 | Pending sale | $172,900$121/sqft |
Source: BHHS Georgia Properties-Midtown #5255489 Report a problem | ||
Public tax history
Tax history is unavailable.
Neighborhood: Clairemont Ave
Nearby schools
GreatSchools rating
- NAClairemont Elementary SchoolGrades: PK-2Distance: 0.5 mi
- 8/10Beacon Hill Middle SchoolGrades: 6-8Distance: 1.2 mi
- 9/10Decatur High SchoolGrades: 9-12Distance: 1 mi
Schools provided by the listing agent
- Elementary: Clairemont
- Middle: Beacon Hill
- High: Decatur
Source: FMLS GA. This data may not be complete. We recommend contacting the local school district to confirm school assignments for this home.
Get a cash offer in 3 minutes
Find out how much your home could sell for in as little as 3 minutes with a no-obligation cash offer.
Estimated market value$305,200
Get a cash offer in 3 minutes
Find out how much your home could sell for in as little as 3 minutes with a no-obligation cash offer.
Estimated market value
$305,200
