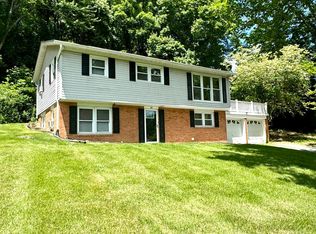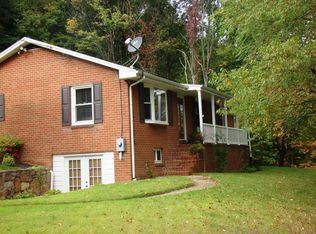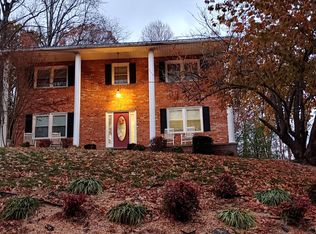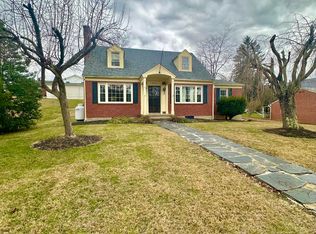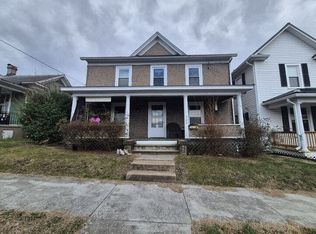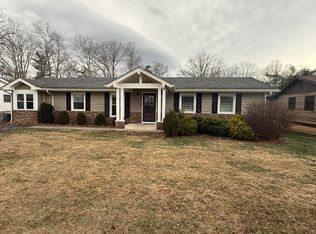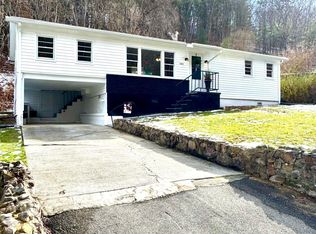QUALIFIES FOR ALL GOV LOAN! RECENT EXTENDED BACK YARD! Like-New 2-Story Brick & vinyl home with 4 bedrooms & 3 full baths, offering a perfect blend of Modern Updates & Classic Charm! Step inside to find stunning new luxury vinyl plank flooring on the first floor & BEAUTIFULLY refinished hardwood on the second. The Brand-New Kitchen is a dream, featuring crisp white cabinetry, granite countertops, and stainless steel appliances. The primary suite is conveniently located on the main floor w/ a private bath. Enjoy cozy evenings by the charming brick fireplace in the living room or relax in the large upstairs family room. Two baths on the main floor & another full bath upstairs add convenience. A generous mudroom w/ laundry hookups, New Roof, a paved driveway, storage bldg & mountain views!
For sale
Price cut: $5K (12/12)
$219,950
105 Ridgewood Cir, Covington, VA 24426
4beds
2,150sqft
Est.:
Single Family Residence
Built in 1968
-- sqft lot
$-- Zestimate®
$102/sqft
$-- HOA
What's special
Mountain viewsCharming brick fireplacePaved drivewayGranite countertopsRefinished hardwoodStorage bldgGenerous mudroom
- 270 days |
- 716 |
- 54 |
Zillow last checked: 8 hours ago
Listing updated: December 12, 2025 at 06:17am
Listed by:
LISA M BROWN 540-969-6350,
HIGHLANDS REALTY & ASSOCIATES LLC
Source: RVAR,MLS#: 915841
Tour with a local agent
Facts & features
Interior
Bedrooms & bathrooms
- Bedrooms: 4
- Bathrooms: 3
- Full bathrooms: 3
Primary bedroom
- Description: Offers private bath
- Level: E
Bedroom 2
- Description: HW floors
- Level: U
Bedroom 3
- Description: HW floors
- Level: U
Bedroom 4
- Description: HW floors
- Level: U
Dining area
- Description: Open to LR
- Level: E
Family room
- Description: HW floors
- Level: U
Kitchen
- Description: New!
- Level: E
Living room
- Description: Gas Log FP
- Level: E
Mud room
- Description: W & D hookup
- Level: E
Heating
- Heat Pump Electric
Cooling
- Has cooling: Yes
Appliances
- Included: Dishwasher, Electric Range, Refrigerator
Features
- Flooring: Wood
- Windows: Tilt-In
- Has basement: No
- Has fireplace: Yes
- Fireplace features: Living Room
Interior area
- Total structure area: 2,150
- Total interior livable area: 2,150 sqft
- Finished area above ground: 2,150
Property
Parking
- Parking features: Paved
Features
- Levels: Two
- Stories: 2
- Has view: Yes
Lot
- Dimensions: 75' x 195' x 41' x 195'
Details
- Parcel number: 058B0010000650
- Zoning: R1
Construction
Type & style
- Home type: SingleFamily
- Property subtype: Single Family Residence
Materials
- Brick, Vinyl
Condition
- Completed
- Year built: 1968
Utilities & green energy
- Electric: 0 Phase
- Sewer: Public Sewer
Community & HOA
Community
- Features: Restaurant
- Subdivision: N/A
HOA
- Has HOA: No
Location
- Region: Covington
Financial & listing details
- Price per square foot: $102/sqft
- Tax assessed value: $115,200
- Annual tax amount: $1,561
- Date on market: 4/3/2025
Estimated market value
Not available
Estimated sales range
Not available
$1,800/mo
Price history
Price history
| Date | Event | Price |
|---|---|---|
| 12/12/2025 | Price change | $219,950-2.2%$102/sqft |
Source: | ||
| 11/17/2025 | Price change | $224,950-2.2%$105/sqft |
Source: | ||
| 10/24/2025 | Listed for sale | $229,950$107/sqft |
Source: | ||
| 10/7/2025 | Pending sale | $229,950$107/sqft |
Source: | ||
| 10/1/2025 | Listing removed | $229,950$107/sqft |
Source: | ||
Public tax history
Public tax history
| Year | Property taxes | Tax assessment |
|---|---|---|
| 2024 | $841 | $115,200 |
| 2023 | $841 | $115,200 |
| 2022 | $841 | $115,200 |
Find assessor info on the county website
BuyAbility℠ payment
Est. payment
$1,283/mo
Principal & interest
$1054
Property taxes
$152
Home insurance
$77
Climate risks
Neighborhood: 24426
Nearby schools
GreatSchools rating
- 4/10Mountain View Elementary SchoolGrades: PK-5Distance: 2.8 mi
- 1/10Clifton Middle SchoolGrades: PK,6-8Distance: 2.9 mi
- 3/10Alleghany High SchoolGrades: 9-12Distance: 0.9 mi
- Loading
- Loading
