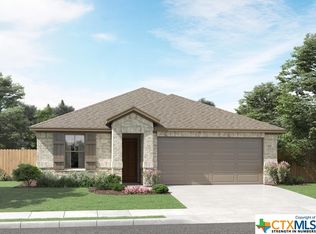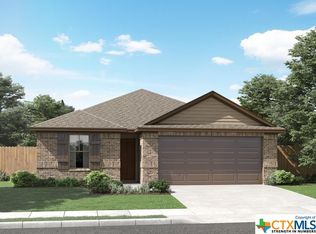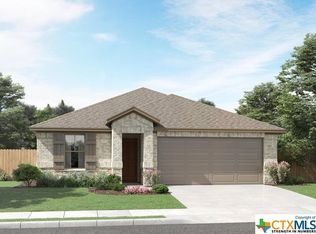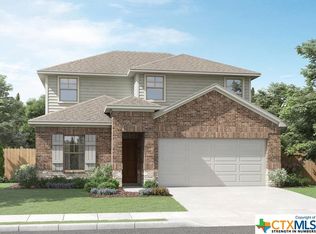Sold on 09/03/25
Price Unknown
105 Ridgeway Pass, Cibolo, TX 78108
3beds
1,555sqft
Single Family Residence
Built in 2023
6,098.4 Square Feet Lot
$300,700 Zestimate®
$--/sqft
$1,853 Estimated rent
Home value
$300,700
$286,000 - $316,000
$1,853/mo
Zestimate® history
Loading...
Owner options
Explore your selling options
What's special
This beautiful home features an open layout, modern finishes and a backyard built for Texas BBQ's. Located in a quiet, family friendly neighborhood with top schools and easy access to Randolph AFB, San Antonio and New Braunfels.
Zillow last checked: 8 hours ago
Listing updated: September 05, 2025 at 07:11am
Listed by:
Kimberly Patterson TREC #731413 kimpattersonrealtor@gmail.com,
RE/MAX GO - NB
Source: LERA MLS,MLS#: 1850998
Facts & features
Interior
Bedrooms & bathrooms
- Bedrooms: 3
- Bathrooms: 2
- Full bathrooms: 2
Primary bedroom
- Features: Split, Walk-In Closet(s), Full Bath
- Area: 195
- Dimensions: 13 x 15
Bedroom 2
- Area: 110
- Dimensions: 11 x 10
Bedroom 3
- Area: 100
- Dimensions: 10 x 10
Primary bathroom
- Features: Shower Only, Double Vanity
- Area: 77
- Dimensions: 11 x 7
Dining room
- Area: 121
- Dimensions: 11 x 11
Family room
- Area: 224
- Dimensions: 16 x 14
Kitchen
- Area: 99
- Dimensions: 11 x 9
Heating
- Central, Electric
Cooling
- Central Air
Appliances
- Included: Self Cleaning Oven, Microwave, Range, Disposal, Dishwasher, Plumbed For Ice Maker, Plumb for Water Softener, Electric Cooktop
- Laundry: Main Level, Washer Hookup, Dryer Connection
Features
- One Living Area, Separate Dining Room, Eat-in Kitchen, Kitchen Island, Pantry, Utility Room Inside, 1st Floor Lvl/No Steps, All Bedrooms Downstairs, Master Downstairs, Solid Counter Tops
- Flooring: Carpet, Ceramic Tile, Laminate
- Windows: Double Pane Windows
- Has basement: No
- Has fireplace: No
- Fireplace features: Not Applicable
Interior area
- Total structure area: 1,555
- Total interior livable area: 1,555 sqft
Property
Parking
- Total spaces: 2
- Parking features: Two Car Garage, Garage Door Opener
- Garage spaces: 2
Features
- Levels: One
- Stories: 1
- Patio & porch: Covered, Deck
- Exterior features: Sprinkler System
- Pool features: None, Community
- Fencing: Privacy
Lot
- Size: 6,098 sqft
- Features: Curbs, Sidewalks, Streetlights
Details
- Parcel number: 1G1877200303900000
Construction
Type & style
- Home type: SingleFamily
- Architectural style: Traditional
- Property subtype: Single Family Residence
Materials
- 4 Sides Masonry, Stone, Fiber Cement
- Foundation: Slab
- Roof: Composition
Condition
- Pre-Owned
- New construction: No
- Year built: 2023
Details
- Builder name: Meritage Homes
Utilities & green energy
- Electric: GVEC
- Sewer: Green Valley
- Water: Green Valley, Co-op Water
- Utilities for property: Private Garbage Service
Green energy
- Indoor air quality: Integrated Pest Management
Community & neighborhood
Security
- Security features: Smoke Detector(s), Controlled Access
Community
- Community features: Playground
Location
- Region: Cibolo
- Subdivision: Legendary Trails
HOA & financial
HOA
- Has HOA: Yes
- HOA fee: $113 quarterly
- Association name: ALAMO MANAGEMENT GROUP
Other
Other facts
- Listing terms: Conventional,FHA,VA Loan,Cash
- Road surface type: Paved
Price history
| Date | Event | Price |
|---|---|---|
| 9/3/2025 | Sold | -- |
Source: | ||
| 8/16/2025 | Pending sale | $309,444$199/sqft |
Source: | ||
| 8/7/2025 | Contingent | $309,444$199/sqft |
Source: | ||
| 7/30/2025 | Price change | $309,444-0.1%$199/sqft |
Source: | ||
| 7/14/2025 | Price change | $309,6490%$199/sqft |
Source: | ||
Public tax history
Tax history is unavailable.
Neighborhood: 78108
Nearby schools
GreatSchools rating
- 7/10John A Sippel Elementary SchoolGrades: PK-4Distance: 2.4 mi
- 6/10Dobie J High SchoolGrades: 7-8Distance: 3.2 mi
- 6/10Byron P Steele Ii High SchoolGrades: 9-12Distance: 2.5 mi
Schools provided by the listing agent
- Elementary: John A Sippel
- Middle: Dobie J. Frank
- High: Byron Steele High
- District: Schertz-Cibolo-Universal City Isd
Source: LERA MLS. This data may not be complete. We recommend contacting the local school district to confirm school assignments for this home.
Get a cash offer in 3 minutes
Find out how much your home could sell for in as little as 3 minutes with a no-obligation cash offer.
Estimated market value
$300,700
Get a cash offer in 3 minutes
Find out how much your home could sell for in as little as 3 minutes with a no-obligation cash offer.
Estimated market value
$300,700



