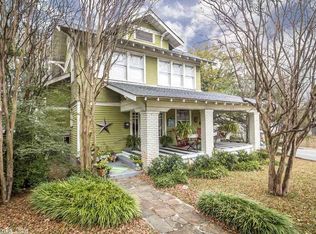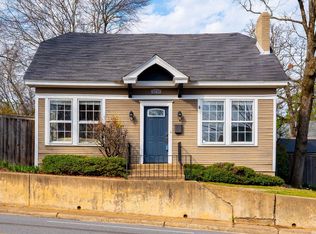Live the Hillcrest dream! Here we are within walking distance to shopping, grocery, restaurants, and pet services. This historic home has been beautifully updated while preserving its historic charm. High ceilings, numerous large windows, and rich hardwood floors are throughout this home. The main level features a spacious dining room, study, full bath, & a custom kitchen renovation with quartz countertops. The two staircases lead upstairs to 3 bedrooms and 2 full baths. Outdoor living spaces include a covered porch perfect for visiting with neighbors and a back deck for grilling. Rear of home includes alley access with a double parking pads for off street parking. Happy to work with a buyers agent. Please call or text 501.690.1328 or email jrmfoley@gmail.com.
This property is off market, which means it's not currently listed for sale or rent on Zillow. This may be different from what's available on other websites or public sources.


